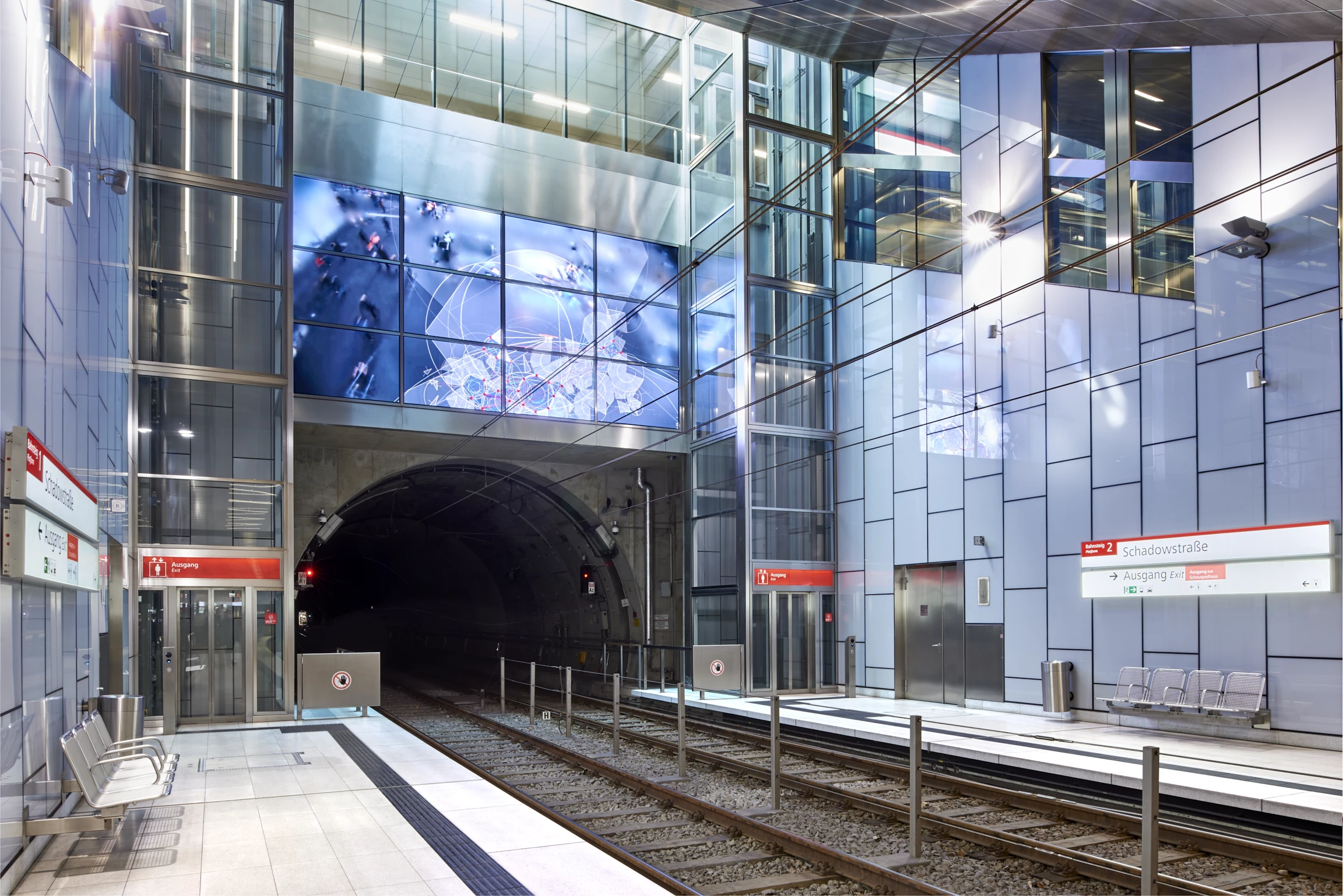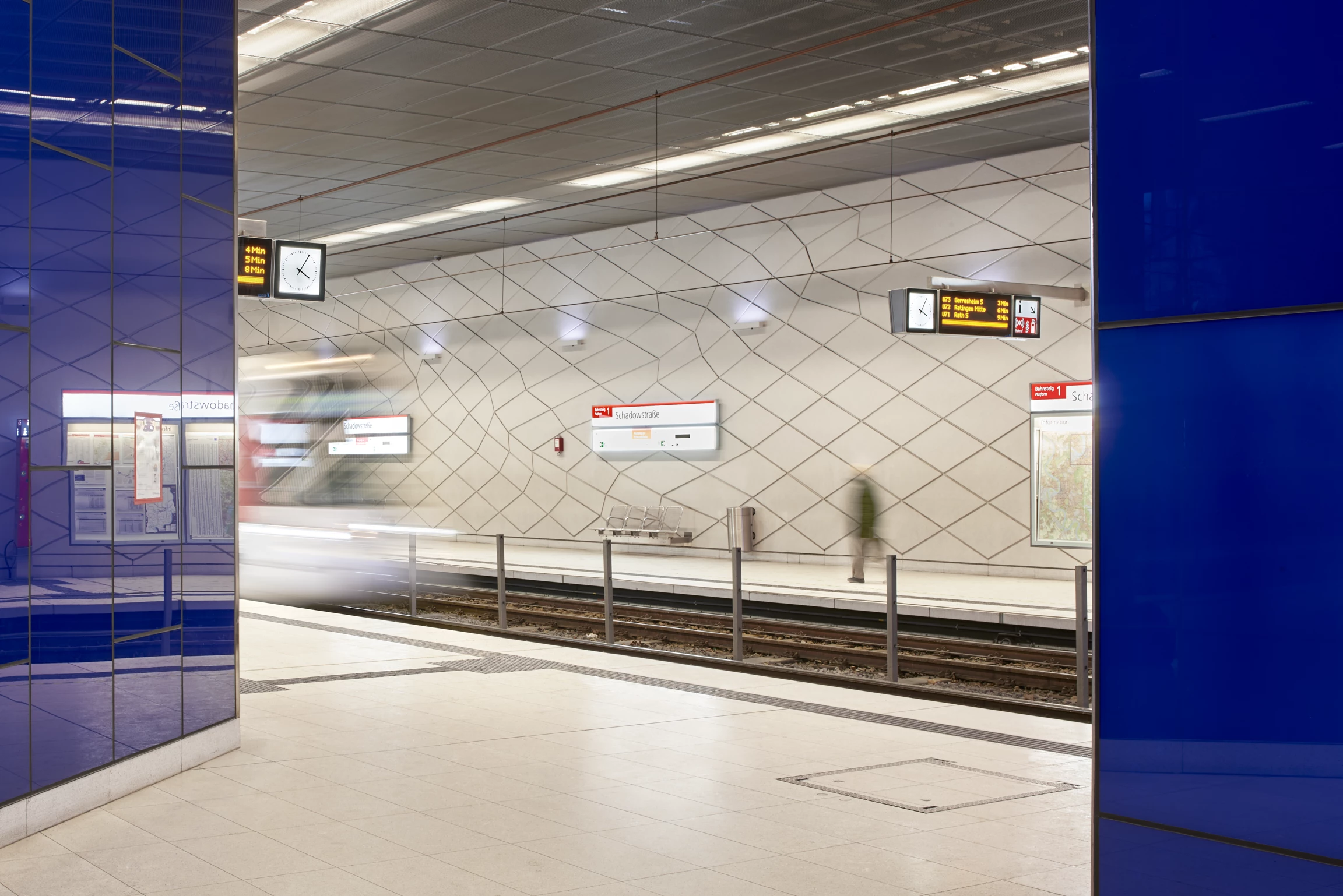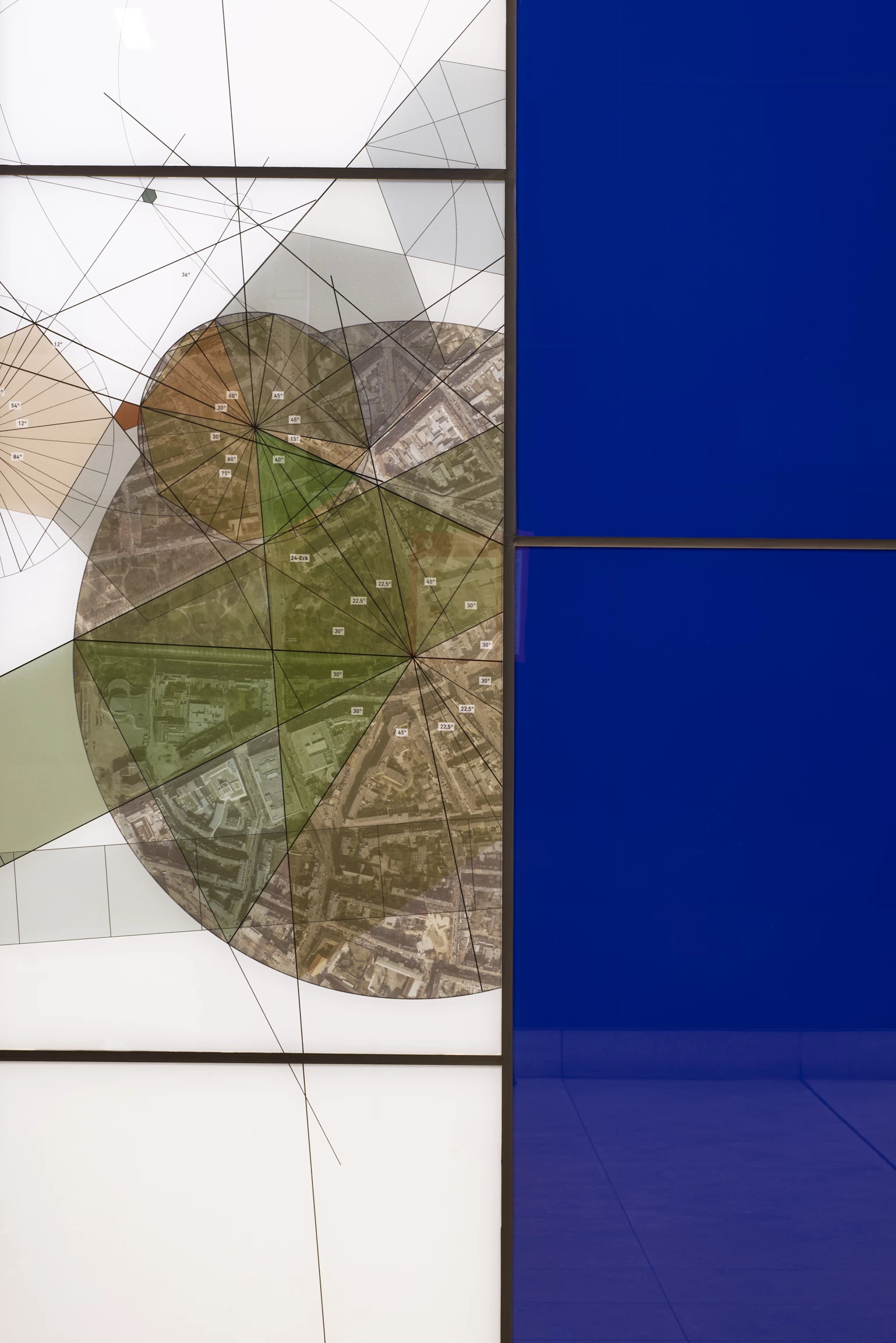Schadowstraße Metro Station - Ursula Damm "Turnstile"
Published on 08/07/2024
Architecture as a stage for digital art
We move through the arcades of Schadowstraße in a stream of people. Along countless stores, we cross the intersecting tram tracks directly behind the Peek&Cloppenburg building and walk towards a wide opening in the pavement. Via a staircase consisting of 3 escalators and a fixed staircase, we are led into a light-flooded interspace. Royal blue glass tiles accompany us on our way to the next level, interrupted by vertical white stripes on whose surface patterns of geometric shapes are reflected. If we take a closer look at the patterns, we can make out fragments of an aerial photograph superimposed by the intersecting lines and shapes. Once in the station room, we look at a projection surface measuring approx. 8 x 4.5 meters, which is located on the front side above the tunnel. A constantly changing image of vectors, circles and polygons spreads out and covers the other areas. Again and again, dark shadows move through the image and then it becomes clear: the background part of the image is a shot of the square on the surface where people move through the city. But how do the images relate to the overlapping graphic patterns? The aerial fragments on a white background give us a clue.
The subway station visualized as a hub
With the English title “Turnstile”, Ursula Damm classifies the location and orientation of the station body in the urban space. As an addition to an existing junction, the east-west connection of the Wehrhahn line increases the frequency of the flow of people and thus accentuates the importance of the Kö-Bogen/Schadowstraße area. The core of the artistic concept developed by Ursula Damm is the analysis of flows of people, traffic axes and movements and their integration into the urban architecture. Axes of movement become intersecting vectors, which in turn enclose surfaces that can be related to each other. An abstract cluster of polygons reveals energy centers and allows conclusions to be drawn about urban development. If the cluster is projected onto an aerial image, the abstract analysis is linked back and gives the identified centers a reference.



The human in the context of urban architecture
In a further step, a computer program was developed based on the analysis method described above, which looks at a small area of Schadowstraße and visualizes the analysis in real time in an interactive video installation. The static structure of the urban space is replaced by the movement axes of passers-by and presents a constantly changing image of flow patterns. The representation shows the axes of movement along which pedestrians move in relation to the urban development. Looking at the installation in time, until the next train arrives, the question arises as to the context in which people stand in relation to the architecture of the city and whether their actions, their movements, have an effect on this architecture. By searching for connections in the image and relating both levels (graphic and live image), a discussion is initiated in which the relationship between people and urban development is considered.
Station architecture in the flow of the city
Looking at the station architecture, it is possible to recognize connections to the flow patterns of pedestrians and the traffic axes. The station area runs in the lowlands below Schadowstraße and is the only station with two direct access points to the urban space above ground. Due to its location directly below the street, the station architecture adapts to the flow of the pedestrians and creates an additional function as a transit space. With the exception of the distribution levels, which briefly interrupt the downward movement, the direction of movement from the entry point to the exit point is not interrupted. The wide opening of the entrance area, which extends over 4 staircases, creates a direct connection between the station space and the urban space. A wide glass front, framed by two glass elevators, opens up a direct line of sight to the tracks in the station area. A generous skylight above the track bed in the urban space allows warm daylight to flood into the lowlands. The transit area is integrated into the existing movement axes as an extension and supports the theory that the development and use of urban space influence each other.

Humans at the center of urban space
Through Ursula Damm's artistic intervention, the Schadowstraße subway station raises the question of the role of the individual human being in urban space and answers it in the moment of his existence. Passengers are confronted with an illustration of a highly complex computer program that they cannot fully understand. By observing the installation, however, they recognize the human involvement within the construct and see themselves as part of the installation. As a result of the holistic design of the station space, architecture and art combine and become one.
Making an invisible concept visible
The special aspect of the artistic installation in the Schadowstraße subway station is that the underlying concept is obvious, but not understandable at first glance. Admittedly: Ursula Damm's work also works without more precise knowledge of the underlying idea. However, as it is a video installation, it is difficult to capture photographically. From the perspective of an architectural photographer, I have therefore concentrated more on the architecture of the station space. When choosing the lines of sight, however, I made sure to include the visible graphic elements on the interior wall lining. It was equally important to display the large screen with the video installation and to allow a view of its depicted content. This allows the viewer to get an idea of the content of the installation. Further images can be found on the project page “U-Bahnhof Schadowstraße”.
