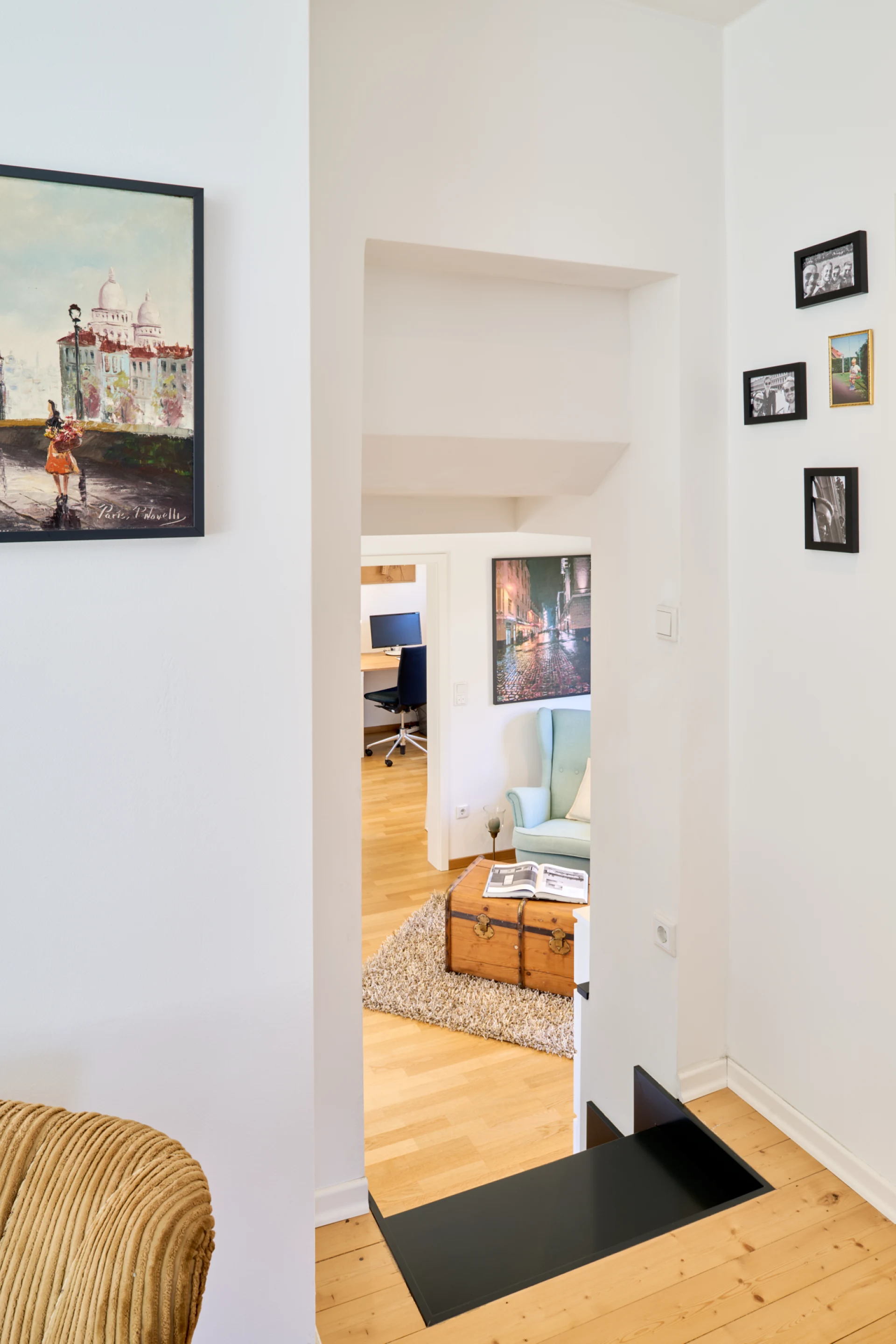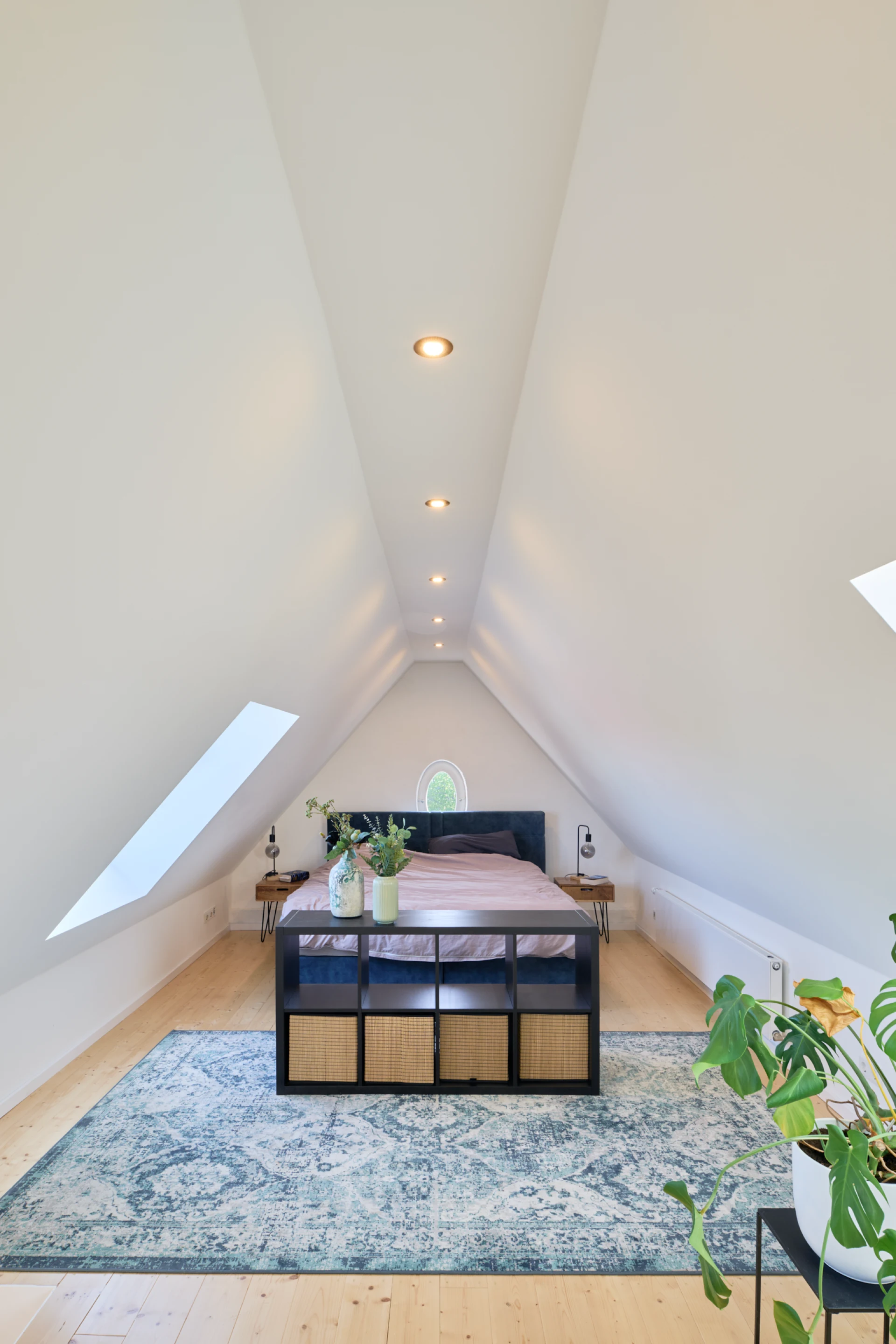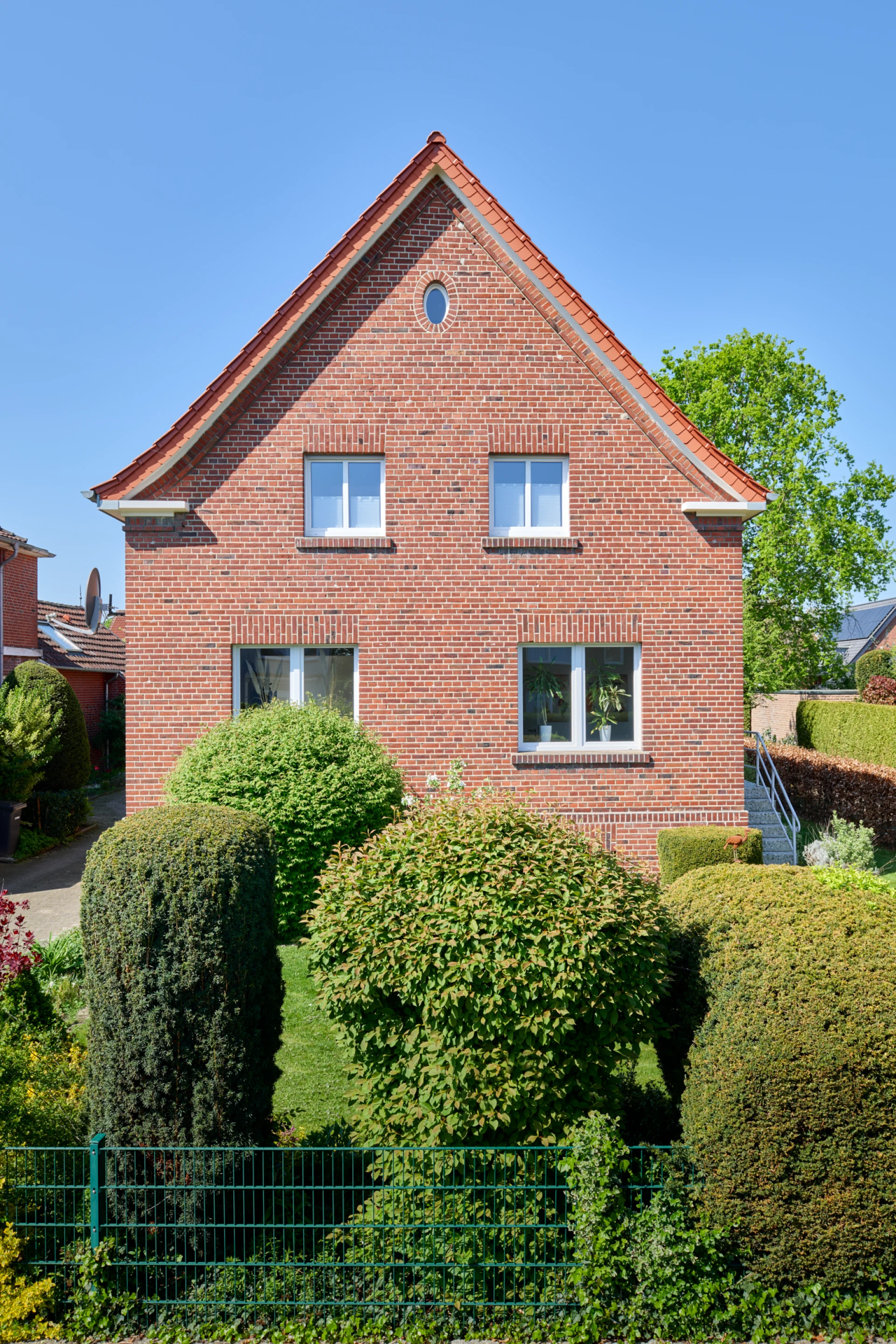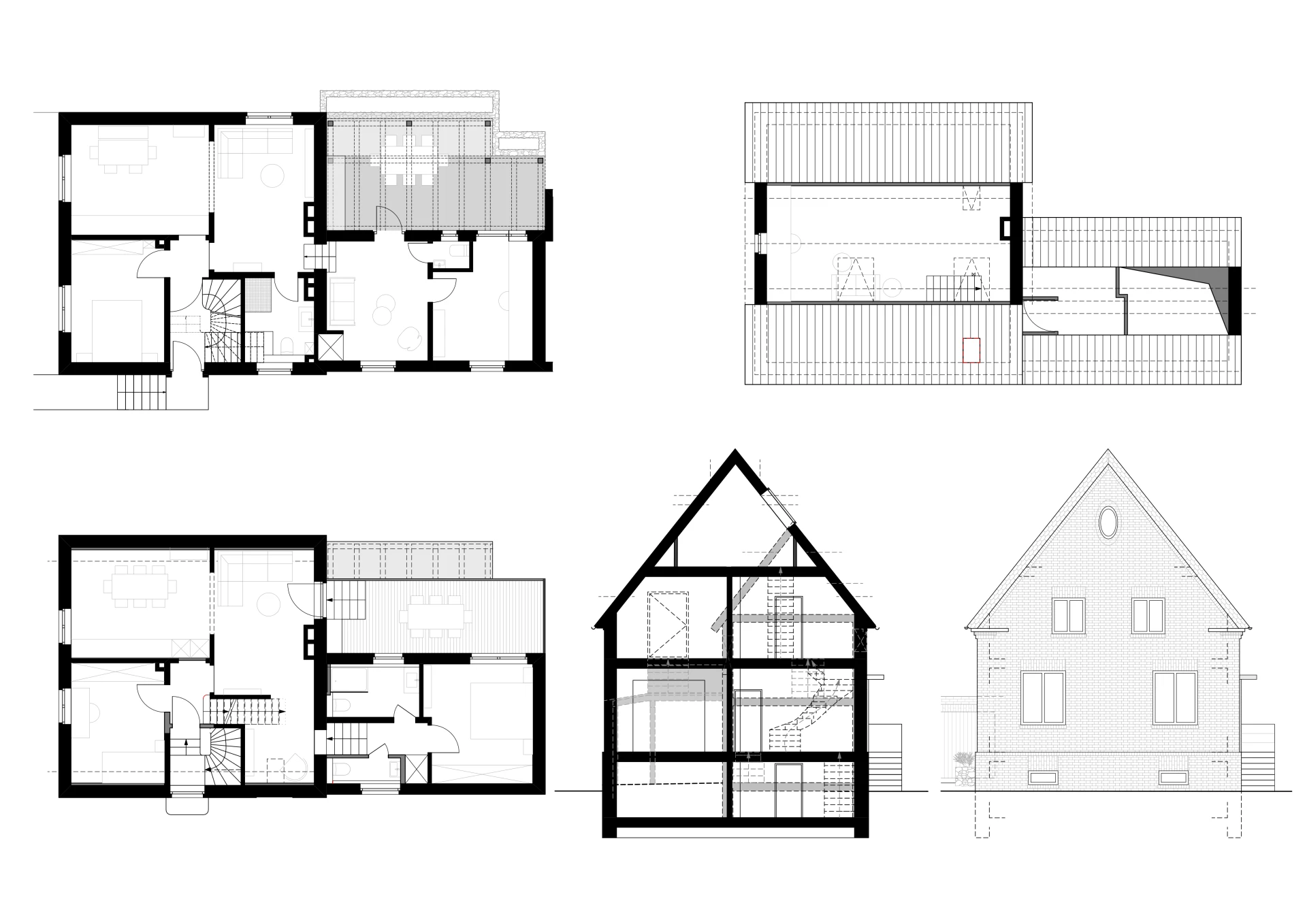Drepper house - remodeling existing buildings as an example of sustainability
From divided functional building to flowing living space
The building ensemble originally consisted of two structurally separate units: a residential building facing the street and a slightly offset, formerly commercially used extension at the rear. Typical of the period in which it was built, the floor plan of the residential building was heavily subdivided with small, closed rooms and limited flexibility.
In the course of the conversion, the existing structure was reinterpreted and opened up through targeted interventions. The two parts of the building were functionally connected, separations dissolved and visual axes created. The kitchen now opens seamlessly into the living area, which leads to the rear part of the building via a staircase. Here, a reading corner has been created as a quiet retreat that is integrated into the spatial structure both atmospherically and functionally. From here, you can also access a landscaped terrace in the inner courtyard, which not only gives the house a sheltered outdoor space, but also contributes to the quality of life. The home office was deliberately placed at the back of the house, where it is spatially separated from the living area by the reading zone.


Daylight, room flow and a new sense of living
The concept is also continued on the upper floor. The apartment integrated there continues the spatial idea of the first floor. A converted loft, a roof terrace and a discreet, white staircase create openness and light down to the floor below. The spatial transitions are flowing, clear and at the same time very natural. As a photographer, my aim was to make precisely these qualities visible: the new spaciousness and the balance between old and new. My pictures capture the atmosphere of the building and show how a sensitive approach to the existing building is not only convincing in terms of design, but is also functionally sustainable.
Historical details as part of the new interior concept
The house lives not only from the spatial interventions, but also from the preserved details that give the conversion character and depth. The long-hidden original wooden floorboards have been preserved and carefully refurbished. Its warm radiance connects the rooms and is reminiscent of everyday life in past decades. In the hallway, the historic front door has been retained, together with the characteristic wooden staircase, whose patina creates a subtle link to the history of the house. The two small windows in the roof gable are also particularly charming: one triangular and one oval. They are small, initially inconspicuous elements which, on closer inspection, lend the upper floor an individual signature. This loving integration of existing components shows that architectural quality often lies in the little things.
An example of future-oriented adaptive reuse
Drepper's house is an example of how new qualities of life can be created with relatively few but targeted measures. It stands for an approach that sees existing buildings as a resource - ecologically sensible, culturally valuable and architecturally attractive. In times of scarce resources and high energy requirements, repurposing existing buildings is a decisive lever on the way to greater sustainability in the construction industry. Projects like this one make it clear that the future does not always have to be built from scratch. Sometimes it just needs to be cleverly thought ahead.

