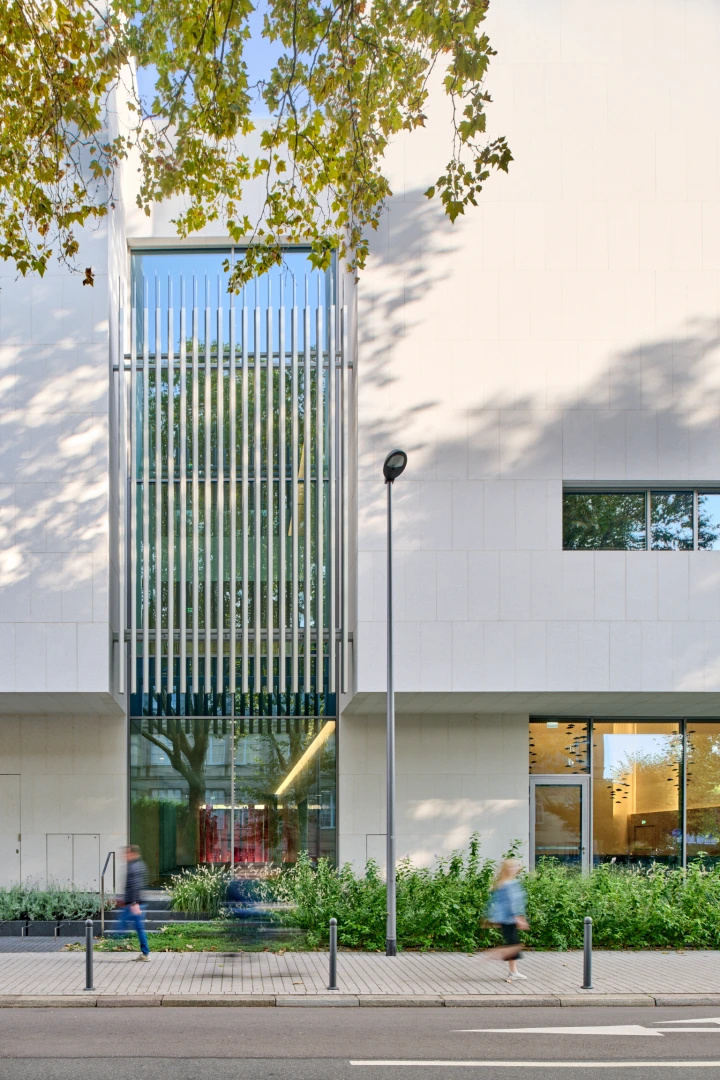A home for abstract art: The Reinhard Ernst Museum
A museum in the cityscape - architecture with respect for the location
Wiesbaden has a lively art and cultural scene. The Museum Reinhard Ernst fits into this landscape not only thematically, but also spatially in a special way. The location at Wilhelmstraße 1 is remarkable in many aspects: a long unused, extremely valuable property in the middle of the city center. The Wiesbaden Museum, the Rhein-Main Congress Center and a mature residential area are located in the immediate vicinity. A complex urban planning situation that requires a sensitive architectural approach.
Fumihiko Maki has responded to this context with great restraint and clarity. His design does not fit in through adaptation in the classic sense, but through a respectful further development of the existing structure. The four clearly set cubes, which structure the museum on the outside, take up the lines of the surrounding buildings. The eaves heights are also based on the neighboring buildings, so that old and new are connected without competing with each other.
The result is an urban structure that does not play against different eras and scales, but instead creates a quiet, harmonious balance. The museum thus sets an example for architecture that does not push itself to the foreground, but takes its location seriously.
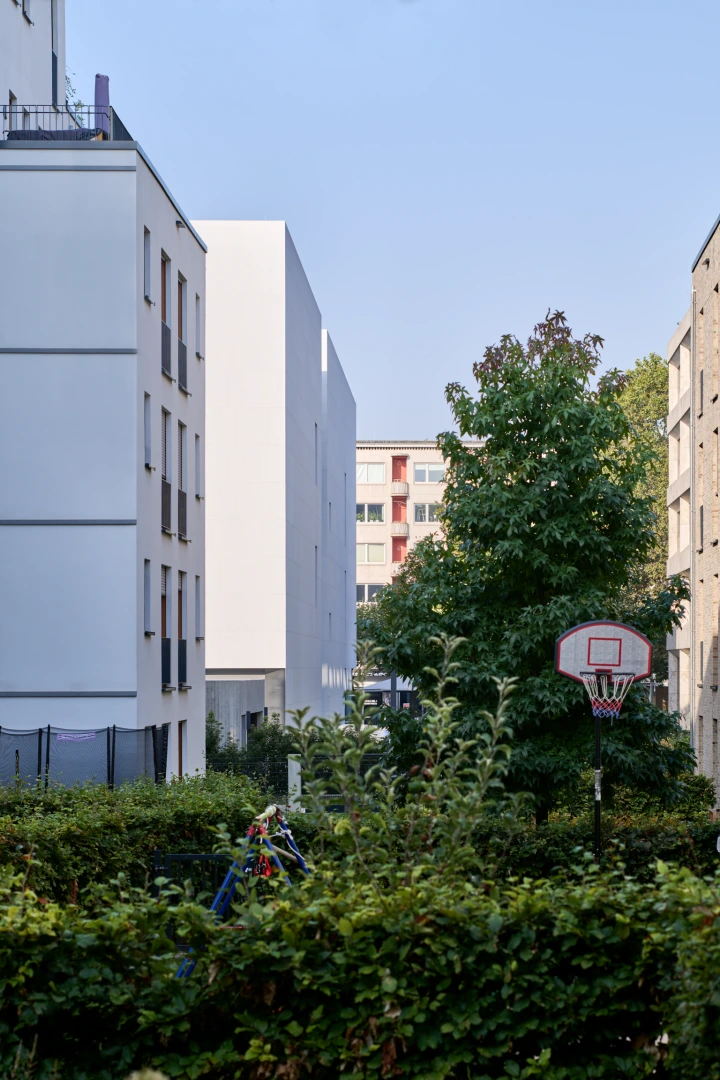
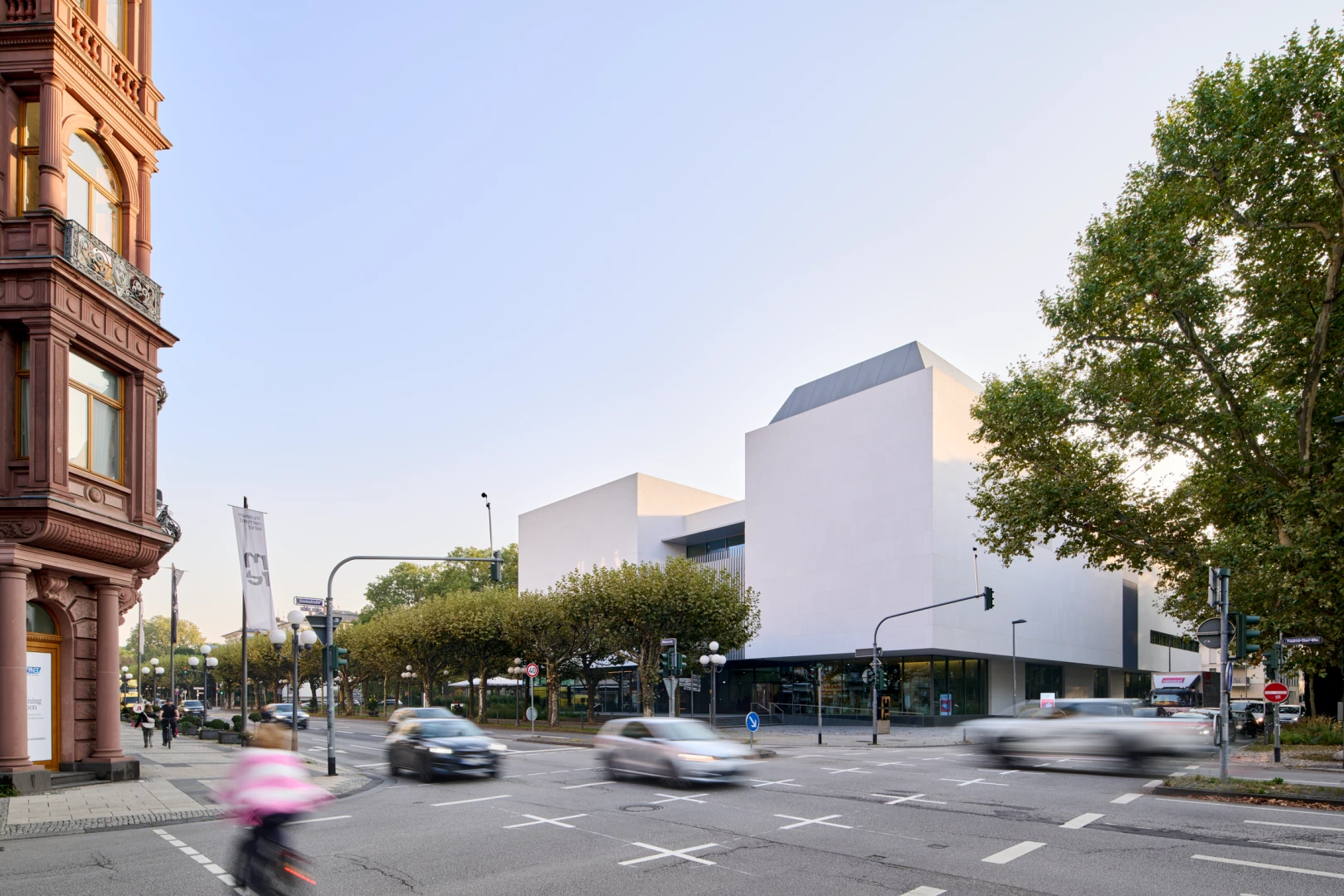
Glowing restraint - the façade as an expression of character
Although the design by Fumihiko Maki remains deliberately restrained in its formal language, the Reinhard Ernst Museum has a strong presence in the urban space. This is mainly due to the gleaming white façade made of crystalline granite. Even from a distance, the building looks like a shining landmark - clear, calm and still striking. No wonder the museum is affectionately known by many as the “sugar cube of Wiesbaden”. But the façade is much more than an aesthetic or polarizing statement. It acts as a deliberate counterpoint to the colorful art inside. Like a white canvas, it offers space for imagination, openness and interpretation - an architectural symbol for the abstract art shown in the rooms behind it. Maki succeeds here in communicating architecturally without explaining.
The precision in its execution is also remarkable: the granite slabs were cut specifically for the building. Thanks to the so-called hook stone installation, an almost seamless, homogeneous appearance is created, which not only radiates calm on the outside, but also underlines the creative consistency of the entire design. Finally, a classic Japanese design element is revealed in the continuity of the material: the façade cladding continues into the interior in several places. Exterior and interior are not conceived here as opposites, but as a flowing connection - an expression of holistic architectural thinking that combines form, function and atmosphere.
The inner courtyard as a center of light and movement
The connection between outside and inside continues in the Museum Reinhard Ernst not only through the materiality, but also through the way in which space is conceived. A central element in the interior is the open inner courtyard, which links the four buildings together like a calm pole. It forms the heart of the museum: architecturally, functionally and atmospherically. The courtyard is directly visible and openly accessible from the entrance area through a floor-to-ceiling glass front. It provides the entire building with daylight and creates a natural orientation in the spatial structure. The focal point is a 60-year-old Japanese fan maple, which is a silent, living symbol of permanence and cultural depth. It is complemented by a sculpture by the Spanish sculptor Eduardo Chillida, which gives the space an additional aura: as a space of art, silence and pause.
The inner courtyard not only acts as an architectural link between the four cubes, but also as a pivotal point for visitor guidance. The exhibition rooms can be accessed from here - without predetermined paths or directional constraints. The idea of openness, of free experience, is a central principle in Fumihiko Maki's understanding of architecture. The inner courtyard also invites you to take a break, to regenerate and reorganize. Especially when the intensive exploration of abstract art demands space. The open feeling of space is reinforced by the green granite floor laid throughout, which continues from the outdoor area into the interior. Here, too, the boundaries disappear: The museum becomes a flowing spatial structure that connects rather than divides.
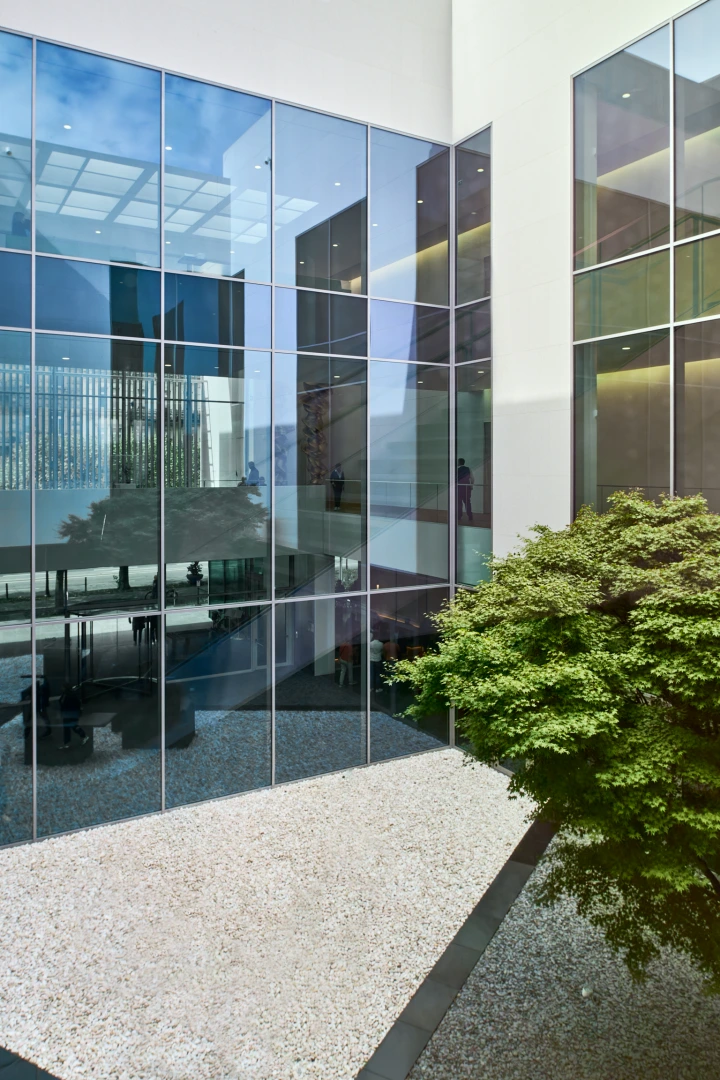
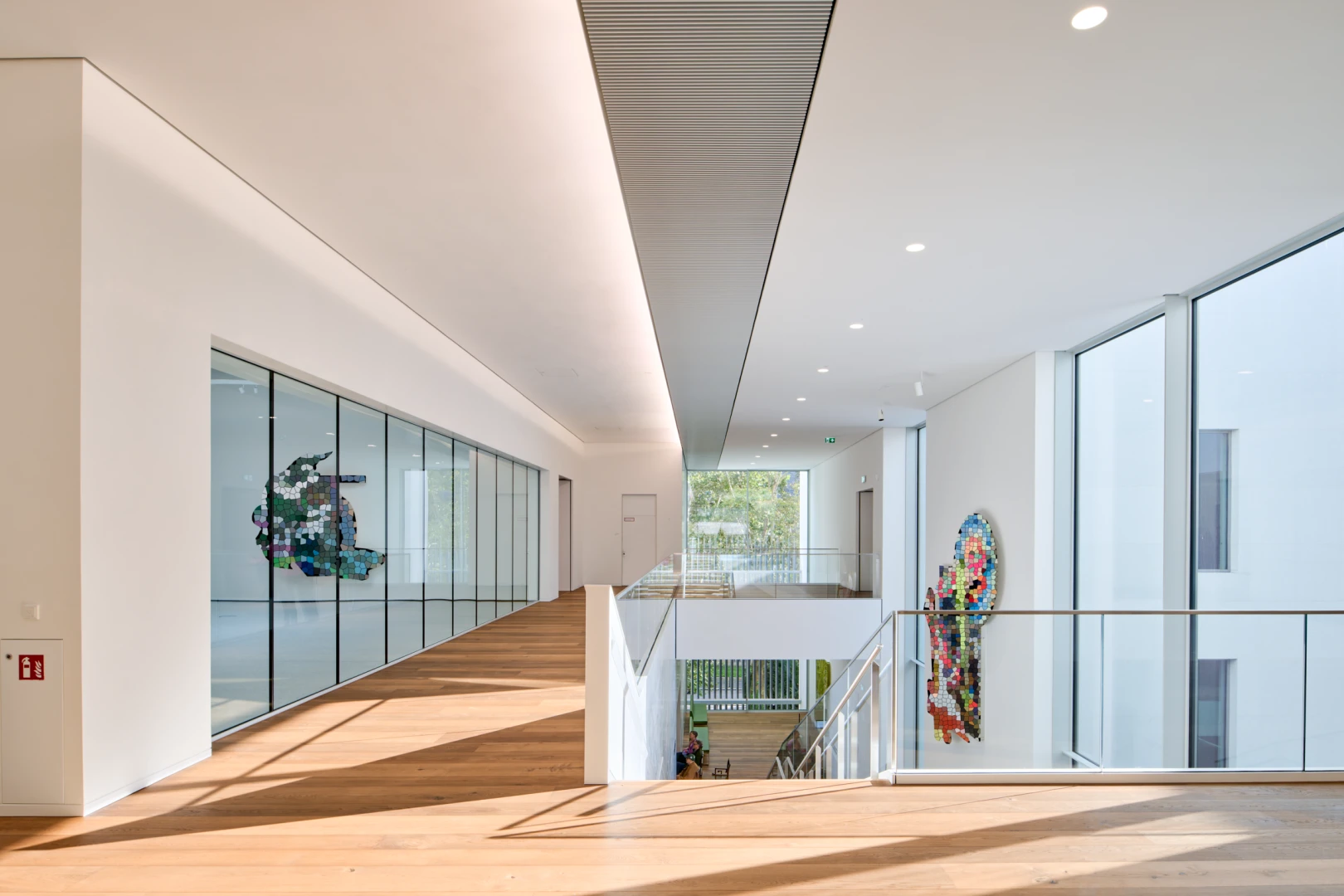
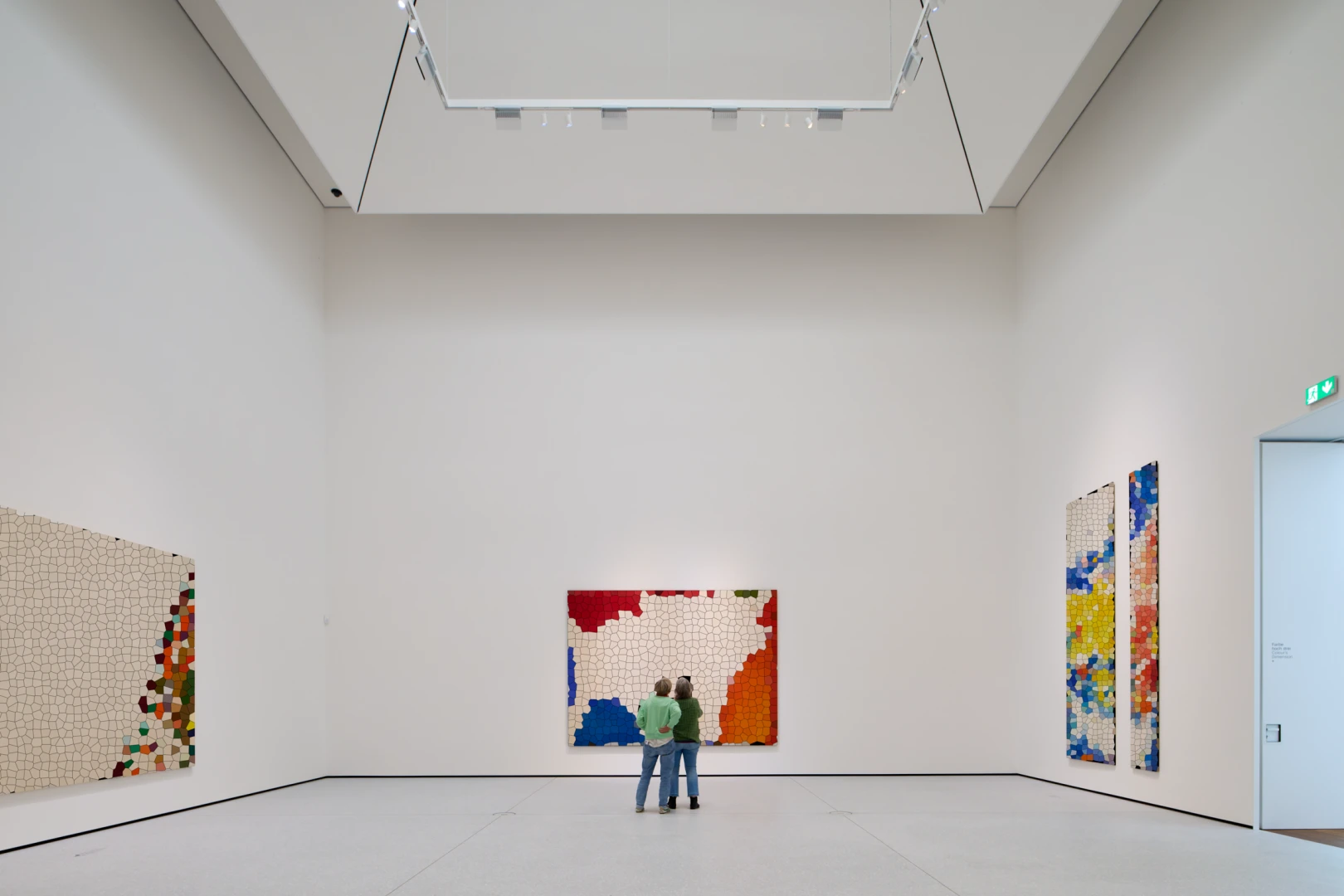
Space for art - constructive precision and atmospheric diversity
As clear as the exterior of the museum may appear, the interior offers a wide variety of spatial experiences, all of which are tailored to the art, the viewers and the movement within the space. Each exhibition area has its own architectural qualities that make it unmistakable, and the so-called “cathedral” is particularly impressive: a room that extends over 14 meters in height and gives large-format works the opportunity to unfold in all their dimensions. A small balcony on the upper floor allows visitors to experience the room from an unusual perspective. The art is not only visible up close, but also in interaction with the visitors. A funnel-shaped ceiling with skylight provides a gently diffused brightness and lends the room an almost sacred calm.
Another remarkable area is the so-called “aquarium”. A transparent room in the transit area of the inner courtyard, in which works from Frank Stella's “Moby Dick” series are presented. Its transparency allows a fluid transition between art and movement: Viewed from the outside, a lively interplay is created between the sculptures and the visitors moving past them. The viewer becomes part of a constantly changing scene.
The museum's largest exhibition space covers around 340 square meters and has no load-bearing elements at all within the space. This column-free expanse is a masterpiece of modern engineering: it is made possible by a complex supporting structure and the reduction of the ceiling load with the help of so-called “bubbles” (hollow, weight-saving elements). The result is a space that gives art maximum freedom to develop without pushing itself to the fore.
This sophisticated supporting structure also gives the building its characteristic appearance: The entire structure appears to almost float. It sits on a glass-covered first floor that opens up generously to the urban space. Architecture, city and visitors enter into an open dialog. The museum does not see itself as an enclosed space, but as an inviting place. Open, accessible and entirely dedicated to people and art.
Conclusion - Architecture for the benefit of art and people
The Museum Reinhard Ernst is far more than just a place for art displays. It is an architectural statement for an attitude that is not exhausted in form or gesture, but enters into a relationship. A relationship with the place, with the people and with the art. Fumihiko Maki's design shows how architecture can be sensitively embedded in an established cityscape without fitting in or imposing itself. The four clearly set cubes take up the scale, structure and eaves heights of the surrounding area and create a new architectural balance in the middle of Wiesbaden's city center. Although the gleaming museum building also stands out. Respect for urban planning is reflected in many details. Not least in the openness of the glass first floor, which opens up to the city. This idea is continued consistently inside: the architecture is restrained in order to give the art space. With different room atmospheres, well thought-out lighting and technical sophistication. At the same time, it offers people orientation, peace and freedom. Rooms such as the “cathedral” or the light-flooded inner courtyard invite you not only to look, but also to linger, discover and experience. The Reinhard Ernst Museum is an example of “human-focused architecture” in the best sense of the word: clear, accessible, respectful. It shows how powerful restraint can be and how good architecture thrives on the fact that it is not only built, but also thought and felt.
