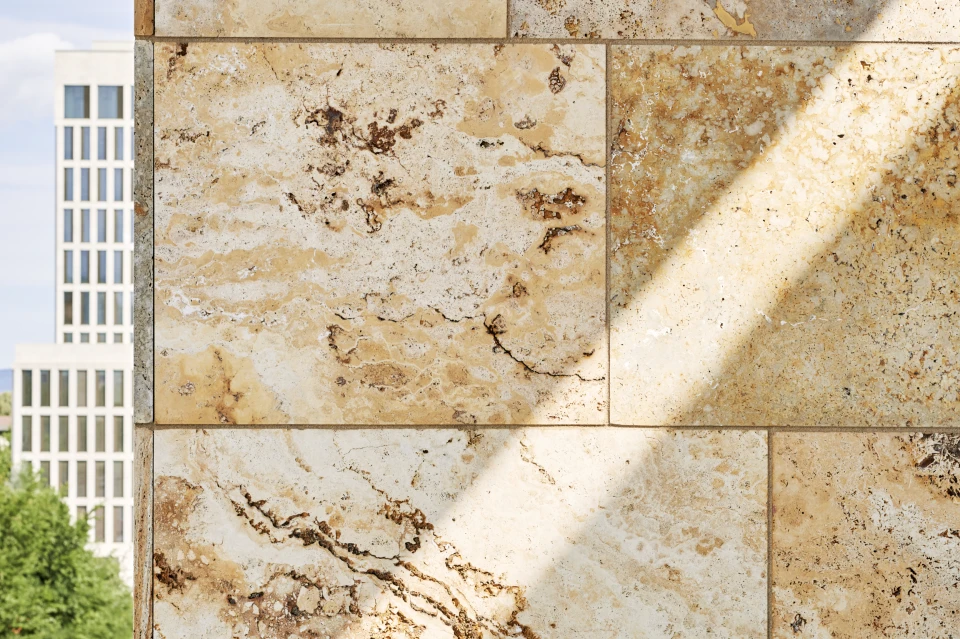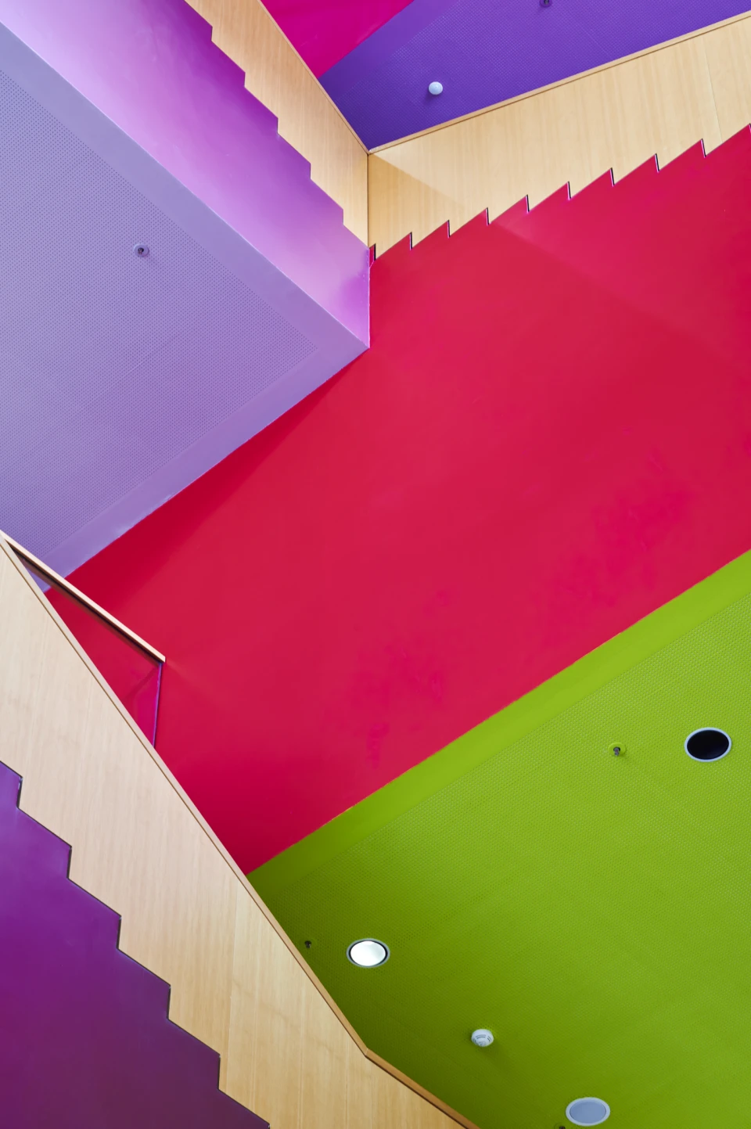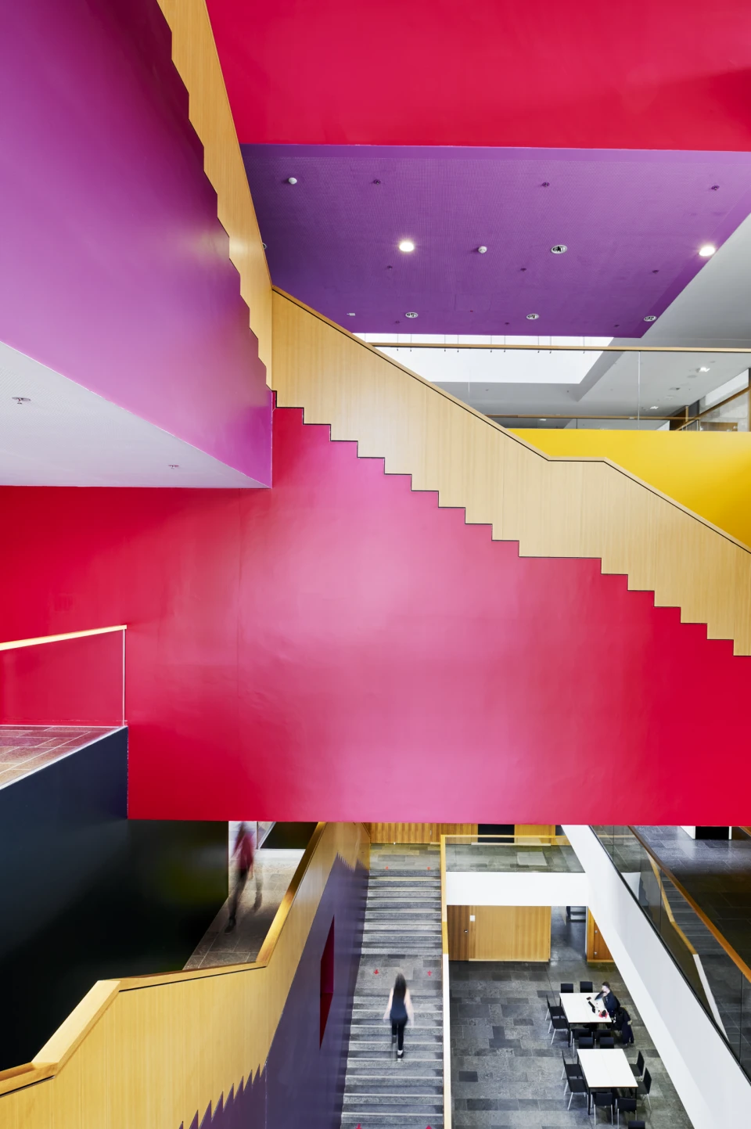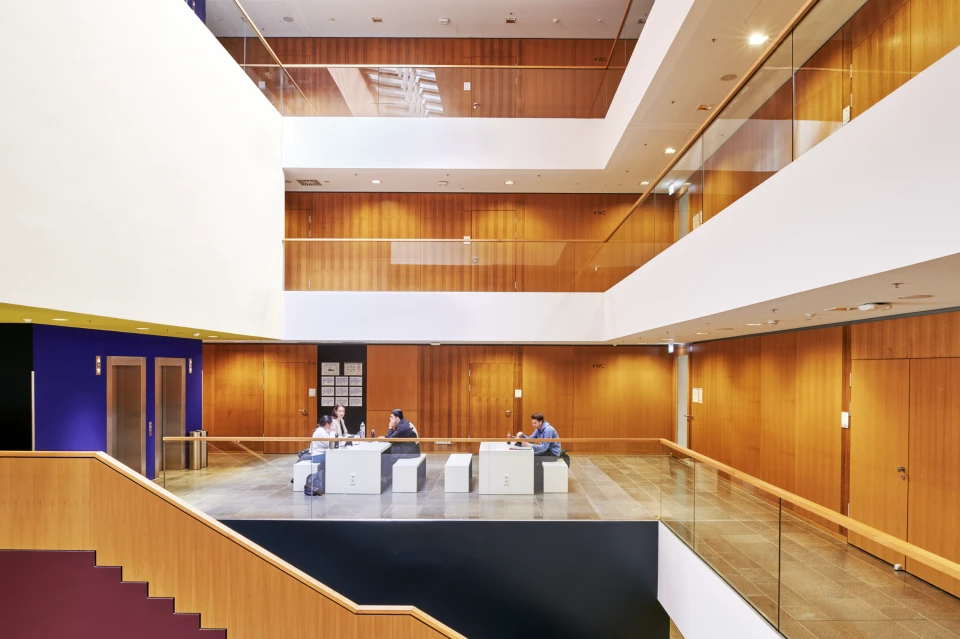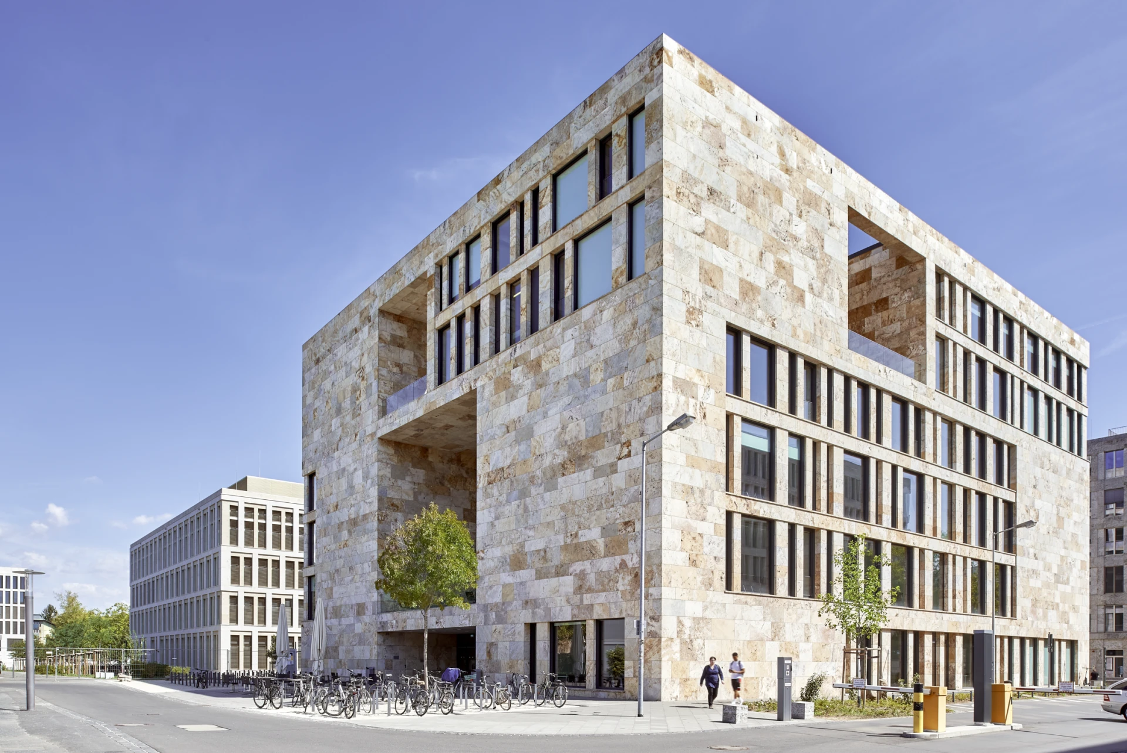
Seminary House
Goethe University Frankfurt
The Seminary House is located on the eastern edge of the campus on Hansaallee between the PEG building and the Language and Cultural Studies building. Like the lecture hall center, the building, also designed by Frankfurt architect Ferdinand Heide, is characterized by an open interior. A very complex staircase stretches upwards, leading to open walkways on each level. From there, students have access to a total of 51 seminar rooms of different sizes on five floors. The building also offers seating on several intermediate levels where students can work.
For seminar breaks, the design of the building offers three roof terraces that invite students to take a breath. The open design of the terraces, which extend over two floors and create a direct link to the campus of the Goethe University, is striking. The colorful design of the staircase in rich yellow, bordeaux, red and gall green can be interpreted as a homage to the university's namesake. The following architectural photographs illustrate the impressive design.
Studio: Ferdinand Heide | Completion: 2015 | Client: independent project
