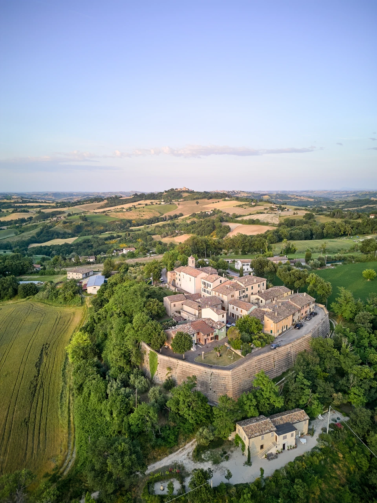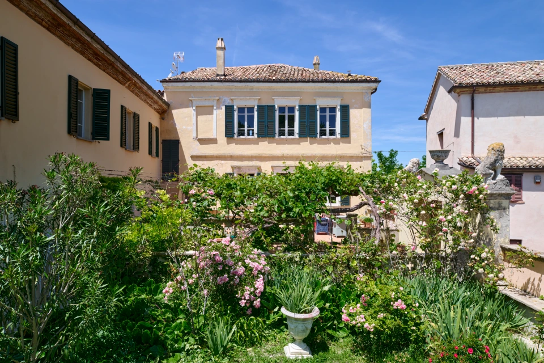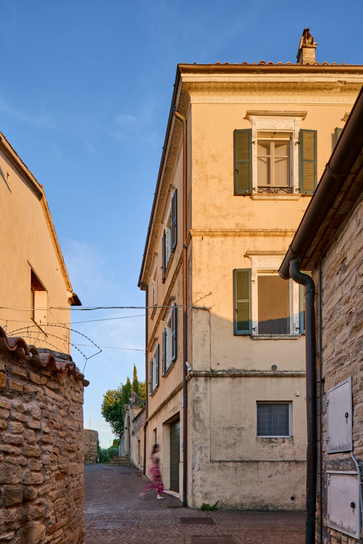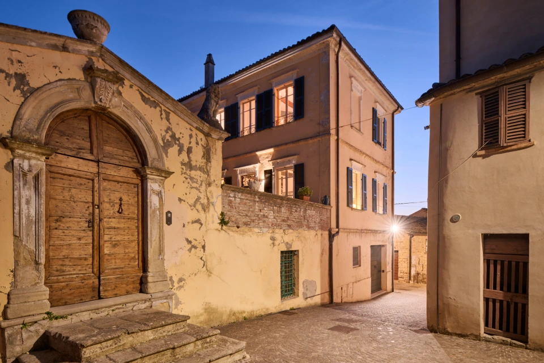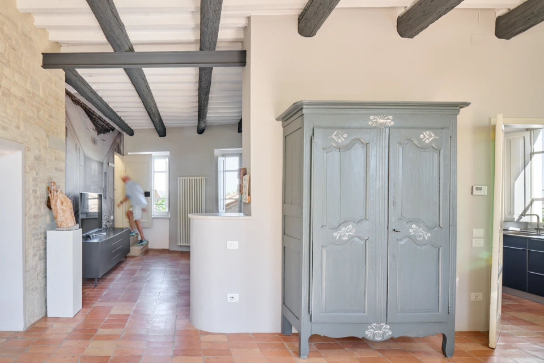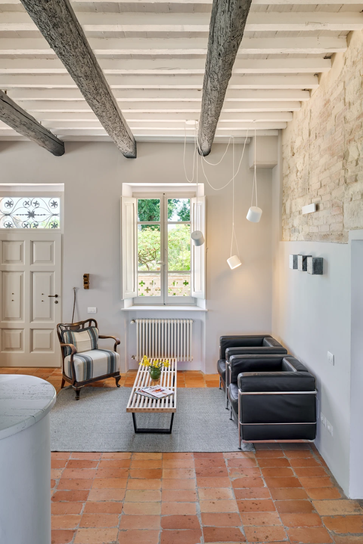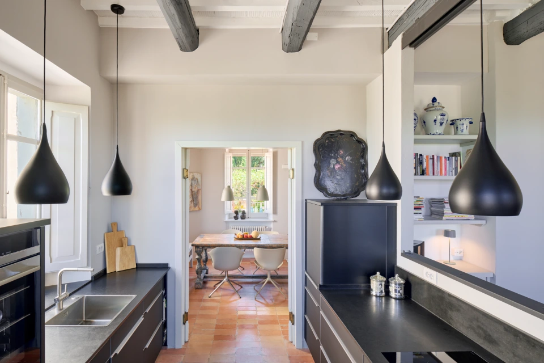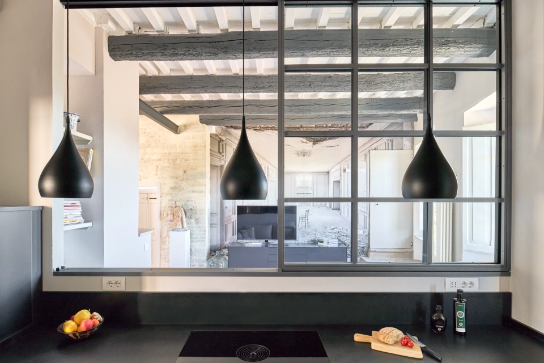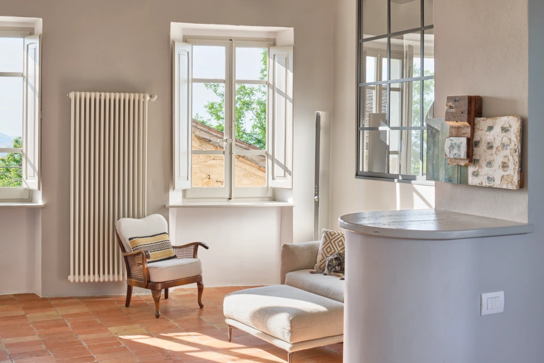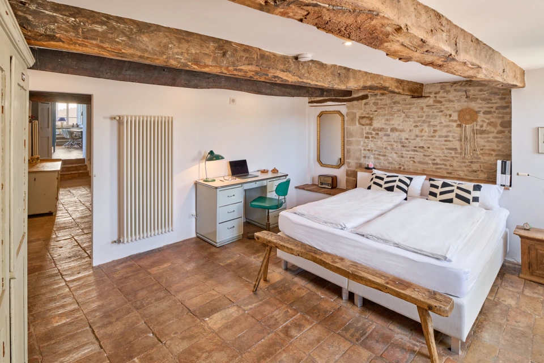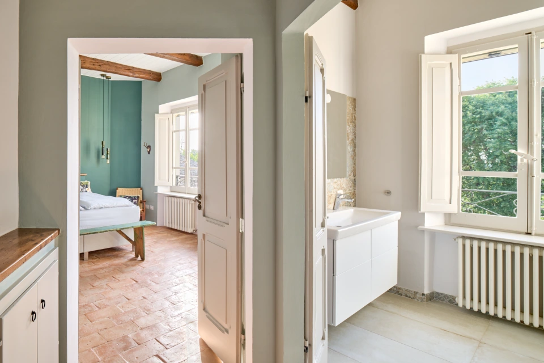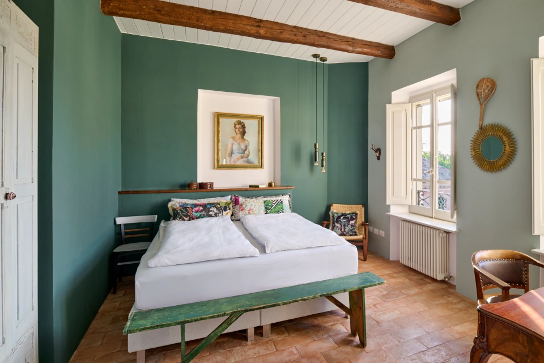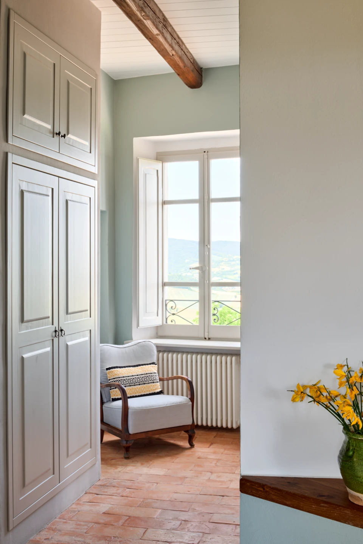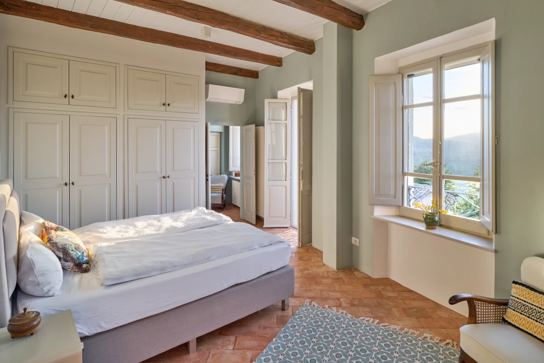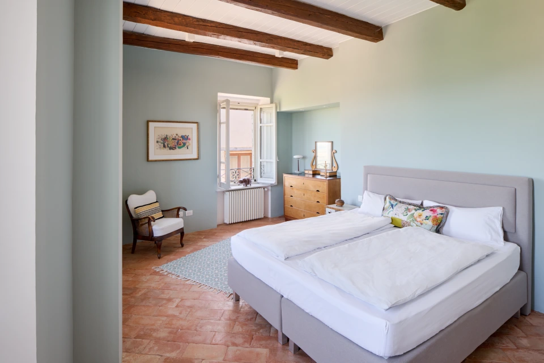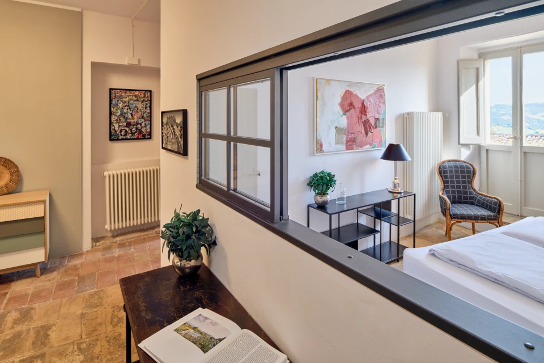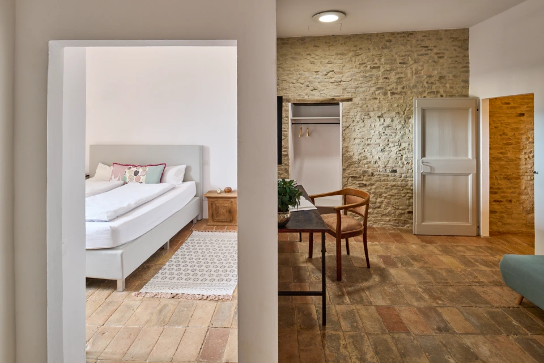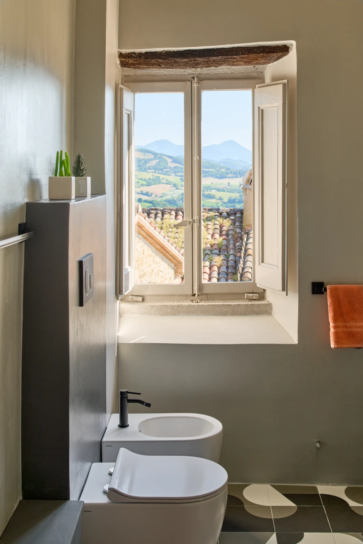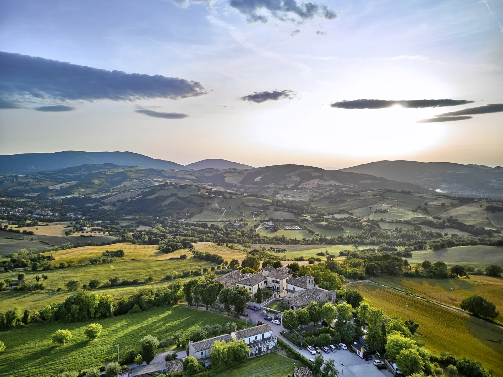
Palazzo Minzoni
Historical architecture interpreted in a contemporary style
The Palazzo Minzoni is a historic building, some of whose origins date back to the 6th century. However, the majority of the magnificent building dates back to the 18th century and is remarkably well preserved in its original substance. The property is located in the beautiful region of the Italian Marche and is enthroned on a small hill, nestled in the characteristic sloping landscape. The palazzo is located in the center of the small village of Reforzate, which comprises only around 15 to 20 buildings in total. The interiors impress with generous ceiling heights of up to 4 meters and original wooden beams. In the spacious living area and in one of the guest rooms, large loft windows have been used to create a completely new sense of space - open, flooded with light and interpreted in a modern way. The rooms combine to form a harmonious, flowing structure in which daylight can move freely.
The nested arrangement of the rooms and the different height profiles are particularly exciting - a result of the long building history and several extensions over the centuries. The house has a total of four bedrooms and three bathrooms and can accommodate up to eight people. The owners have developed a concept that combines traditional building fabric with a modern furnishing style, breathing new life into a classic Italian house. The job was initiated as part of a vacation rental project with the aim of being listed on the renowned vacation architecture platform "Urlaubsarchitektur". The resulting images show the project in all its complexity and convey an atmospheric impression of the special feeling of living on site. During the photo production, I had the opportunity to spend a few days in these impressive walls myself and can speak from my own experience.
Studio: – | Completion: 2025 | Client: private
