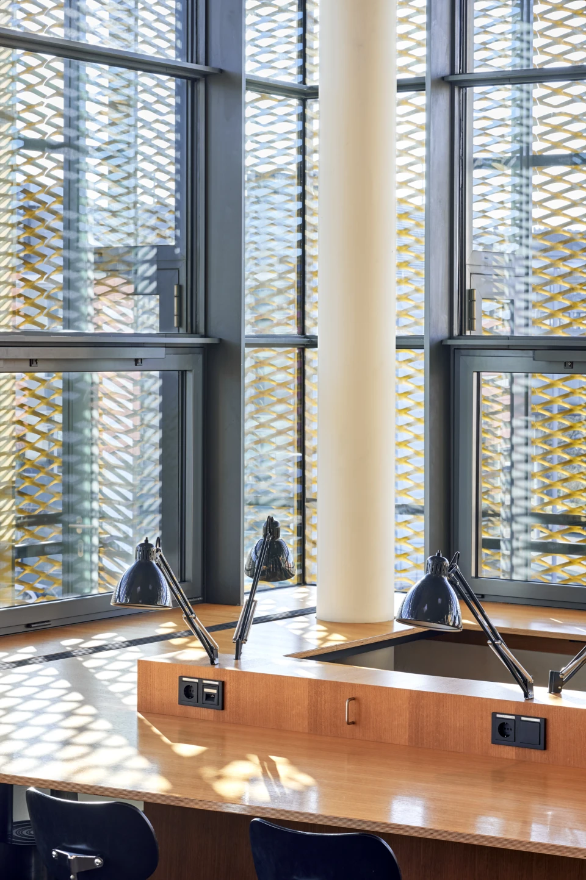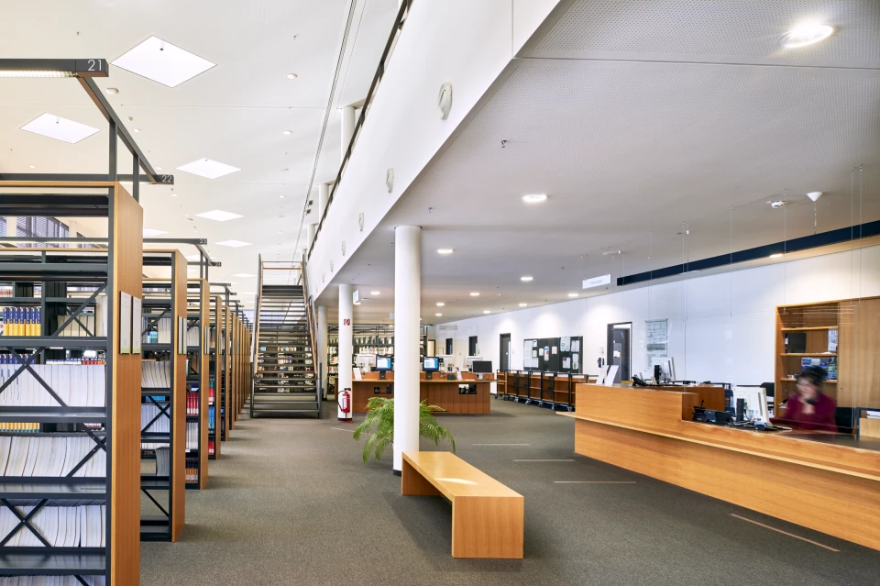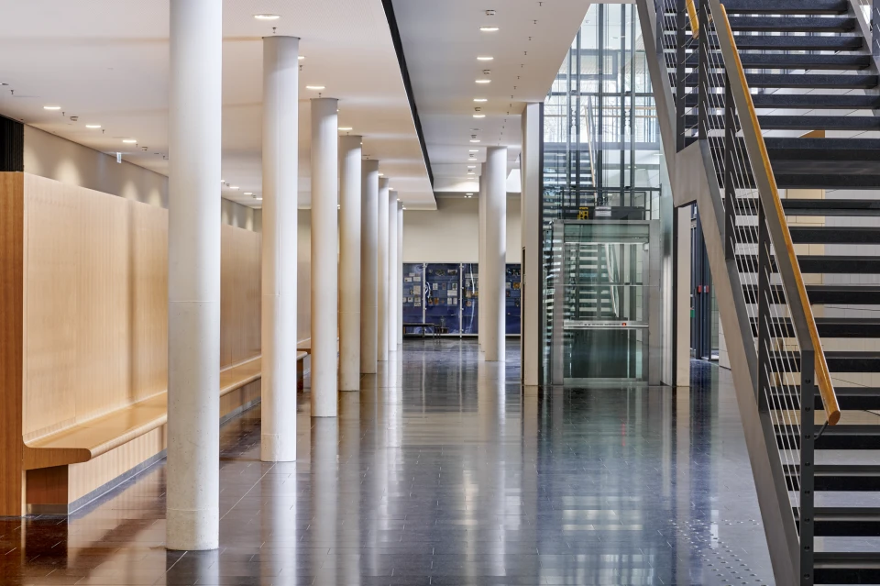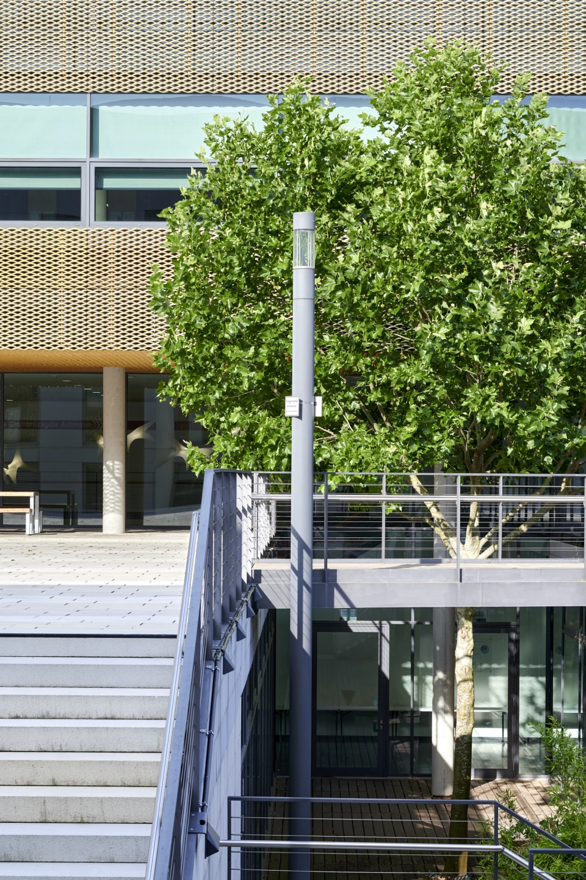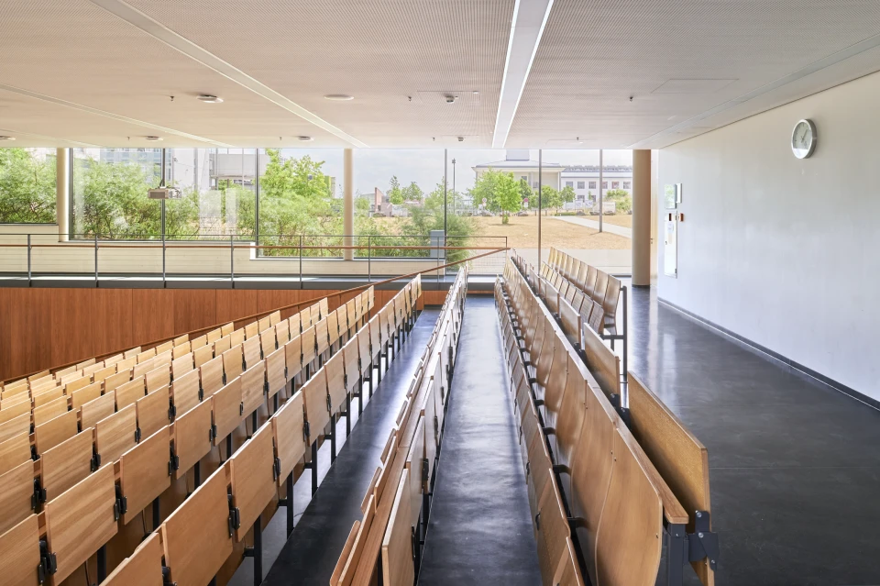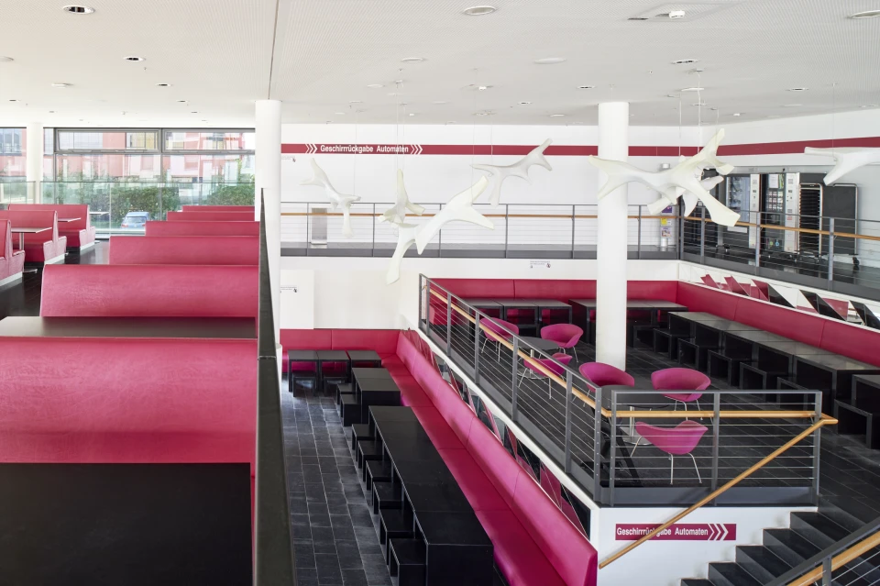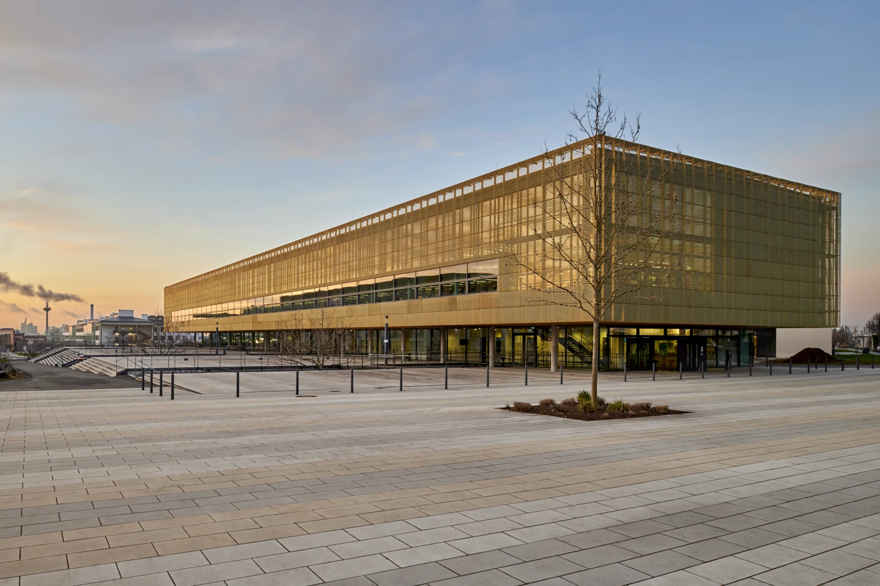
Otto-Stern-Zentrum
Goethe Universität Frankfurt
The Otto Stern Center is located at the northern access point of the campus directly at the metro station "Uni Campus Riedberg". It is a central facility of the Goethe University Frankfurt and is used for the natural sciences library and as a lecture hall center. Congresses are also regularly held on the premises. The building is built on a slope so that access from both the metro station and Max-von-Laue Straße, which is 3.5 meters lower, is from ground level.
There are 5 lecture halls on the lower level. The library is located on the upper floor. On the middle level there are offices and a cafeteria at the Max-von-Laue Straße entrance. The building was designed by Dortmund architects Gerber Architekten and was completed in 2011. The following architectural photographs illustrate the design of this beautiful building.
Studio: Gerber Architekten | Completion: 2011 | Client: independent project



