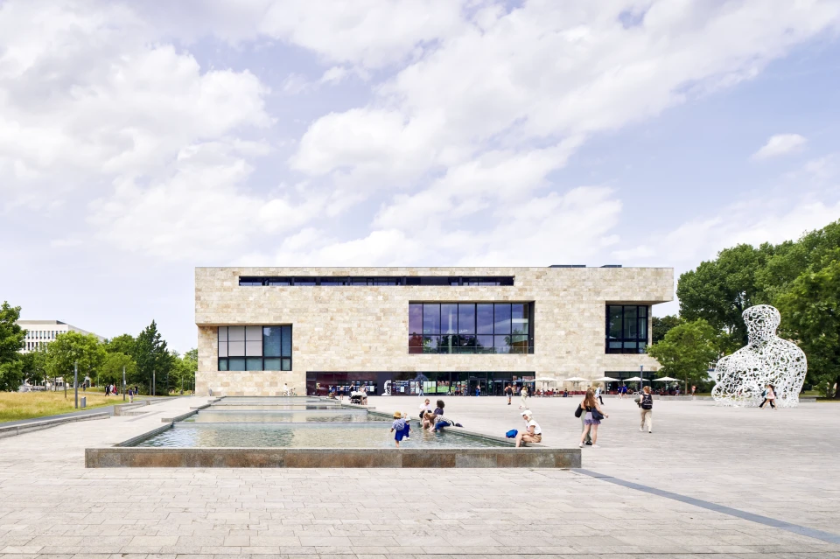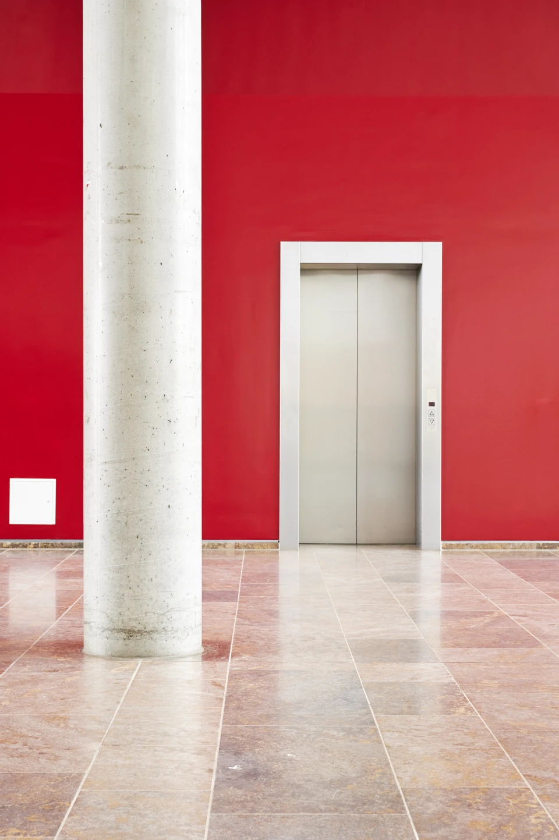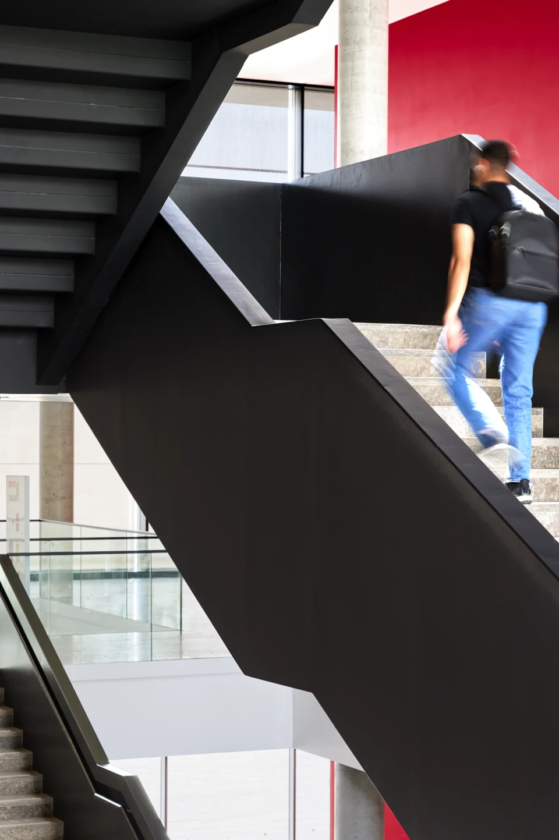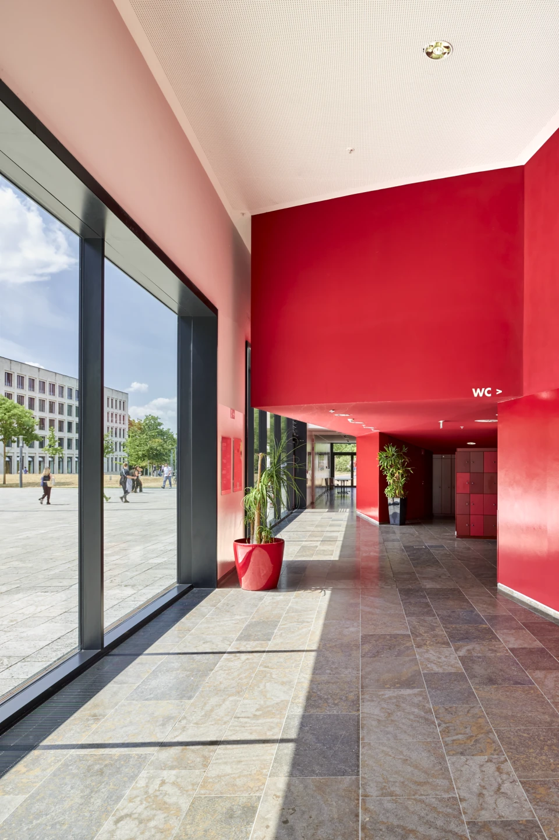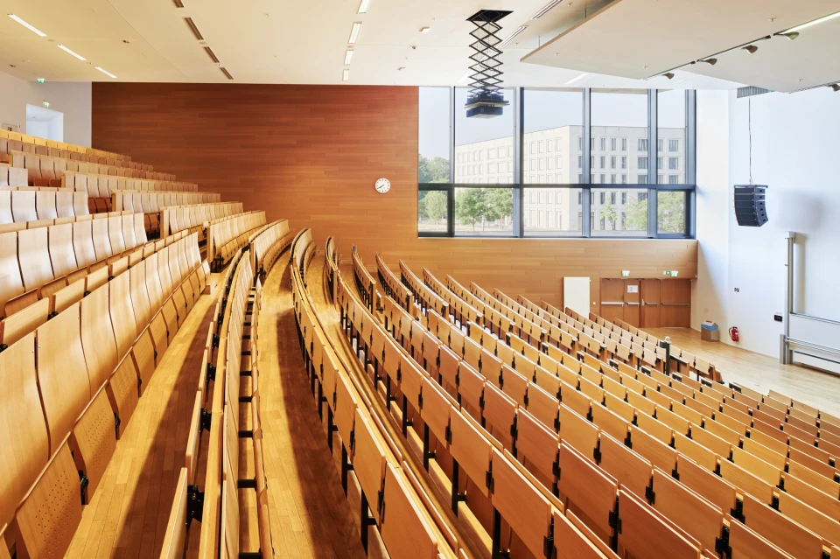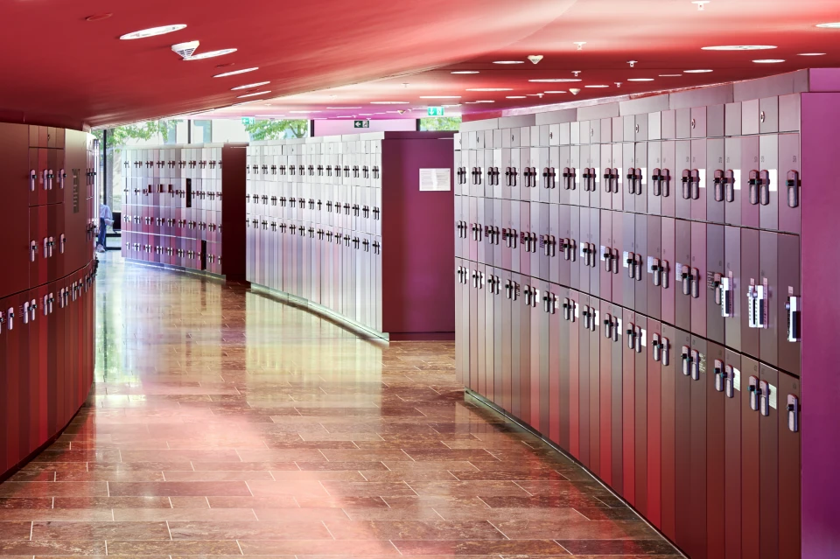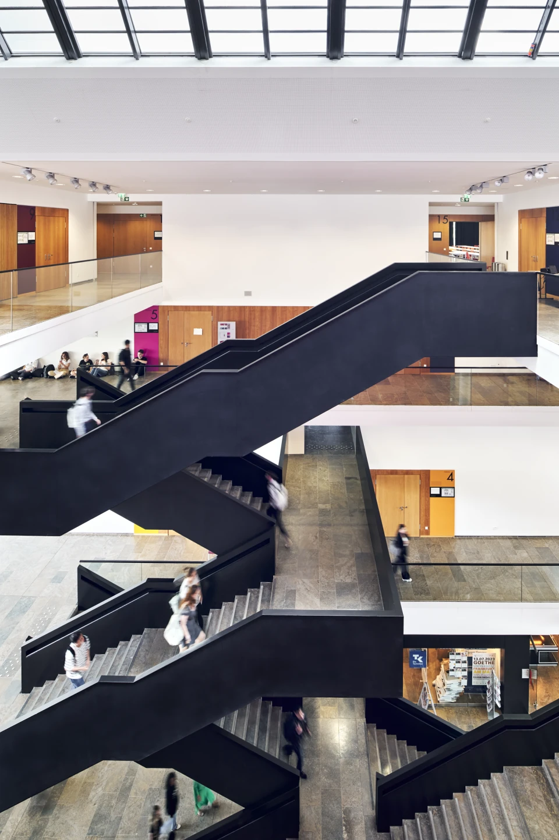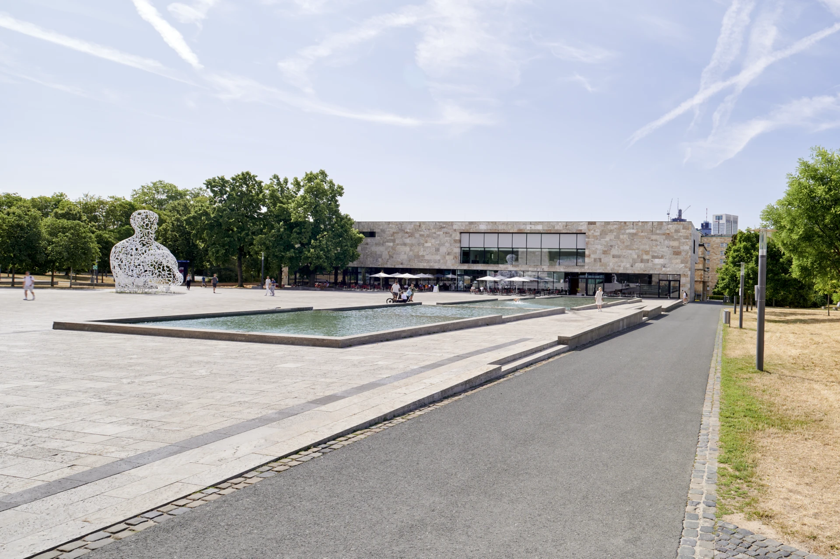
Lecture Hall Center & Casino Extension
Goethe University Frankfurt
In the center of the campus is the Theodor-W.-Adorno-Platz, which features a water fountain and a sculpture by the artist Jaume Plensa. Adjacent to the north and south sides of the square are the auditorium center and the casino extension. Both buildings were designed by Frankfurt architect Ferdinand Heide, who also developed the concept for the campus planning of the Goethe University. Both buildings are located on the visual axis of the IG Farben building and continue it. They take up the formal language, which is characterized by the high covered terraces. The lecture hall center houses 12 lecture halls and three seminar rooms on the upper floor.
A central element of the interior design is the direct view of the campus, which is opened up by large window fronts. Another special feature is the possibility of combining lecture halls 1 and 2 into one large lecture hall by means of a movable partition wall. The resulting lecture hall can accommodate up to 1228 students. The lecture halls are arranged in the peripheral areas and can be reached via the large central staircase. There is a café and lockers on the first floor. The large foyer is the venue for various events and campus fairs. The following architectural photographs illustrate the impressive design.
Studio: Ferdinand Heide | Completion: 2008 | Client: independent project
