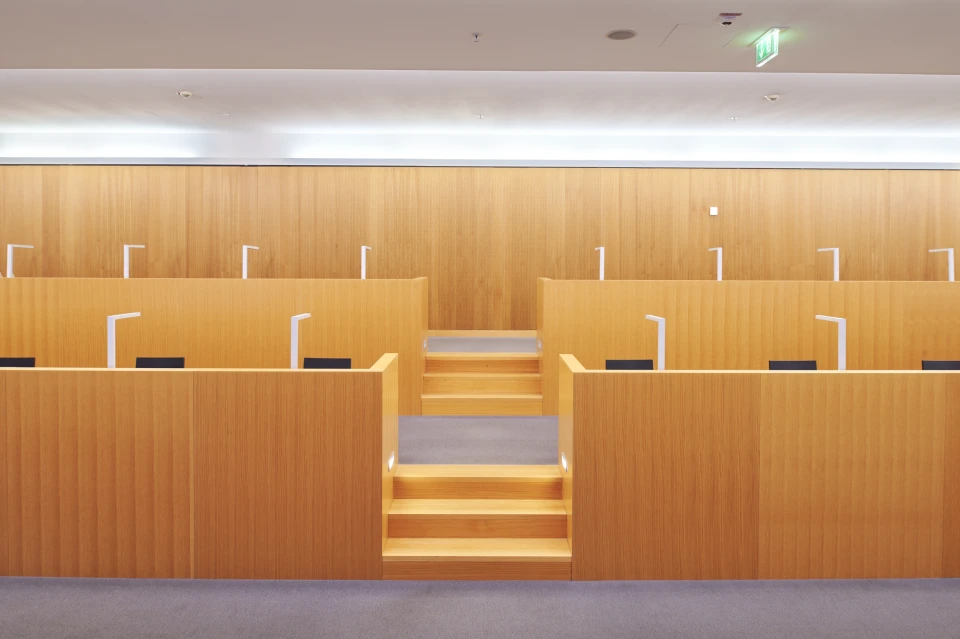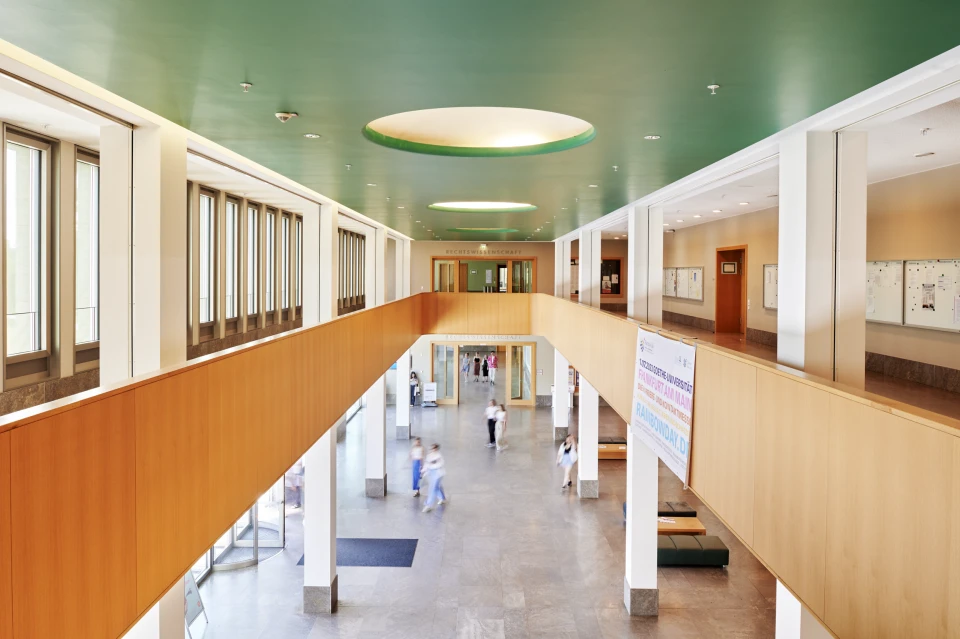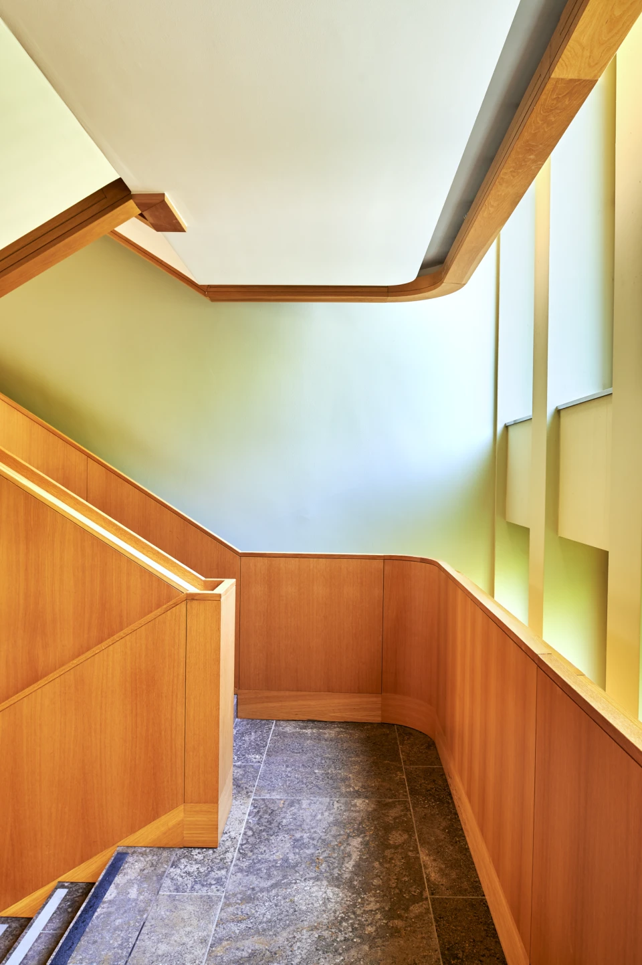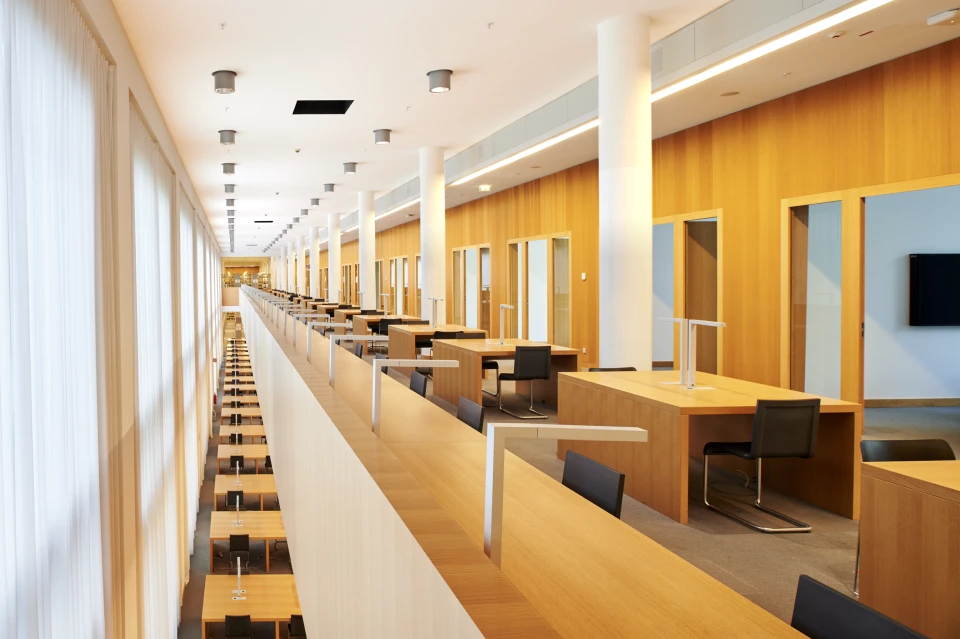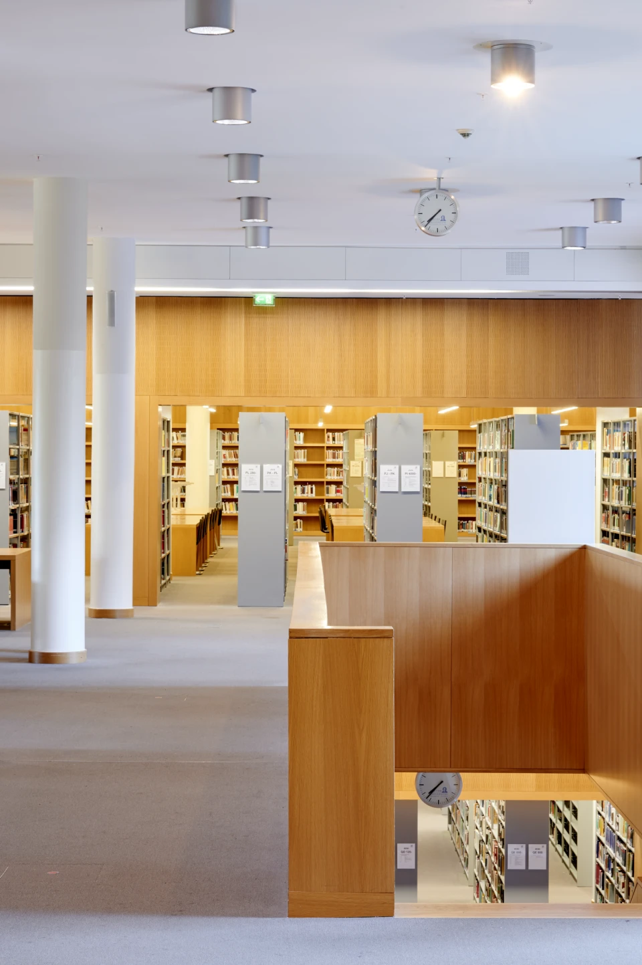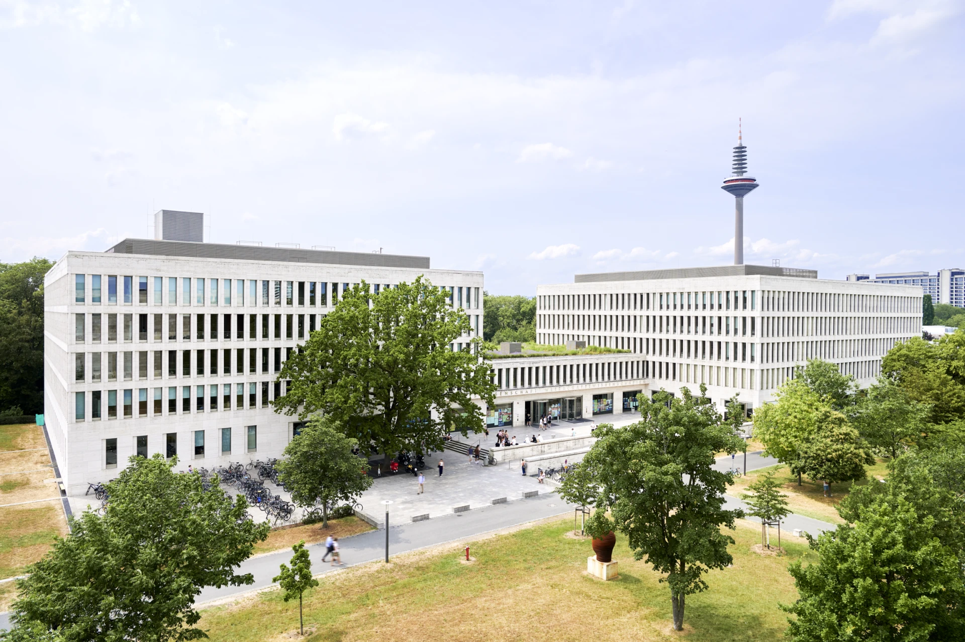
Institutes of Law and Economics
Goethe University Frankfurt
The Law and Economics building complex of the Goethe University Frankfurt is located on the western side as an extension of the House of Finance. The four- floor building, designed by Berlin architects Müller + Reimann Architekten, is thematically divided into two wings, which are connected by an open foyer. The ground-floor foyer provides access to the departmental library, which extends over the first floor and a basement. There are workstations for up to 1,000 students.
Thanks to the open design and glass fronts running across both floors, the entire library area is flooded with daylight and creates a good learning atmosphere. The faculties in the wings of the institute building can be reached via a staircase in the foyer. The rich green and violet color scheme inside the building forms a counterpoint to the simple travertine façade design, which is based on the design of Hans Poelzig's IG-Farben Haus. The following architectural photographs will give you a detailed insight.
Studio: Müller + Reimann Architekten | Completion: 2008 | Client: independent project
