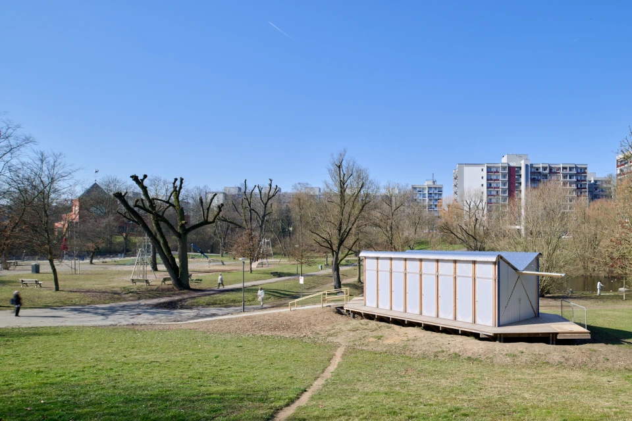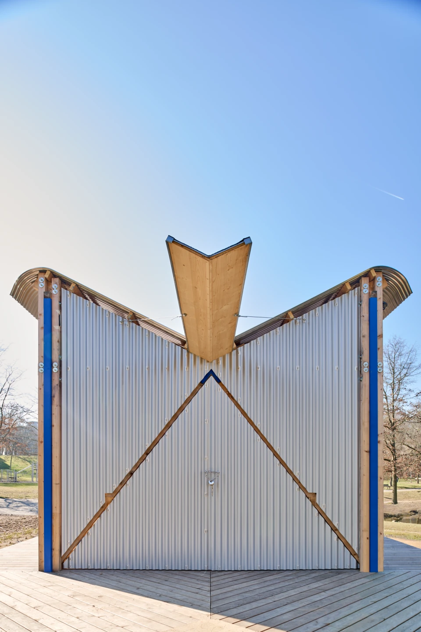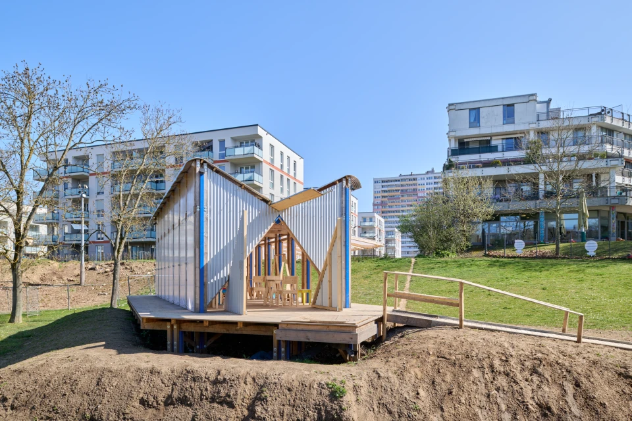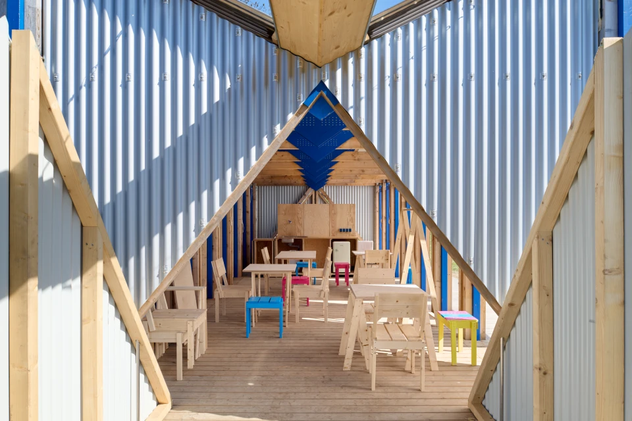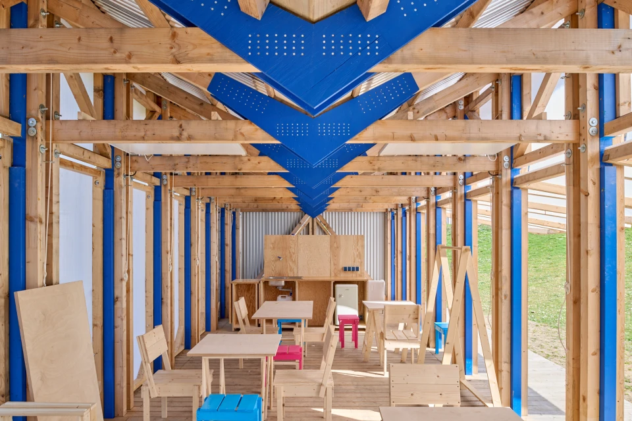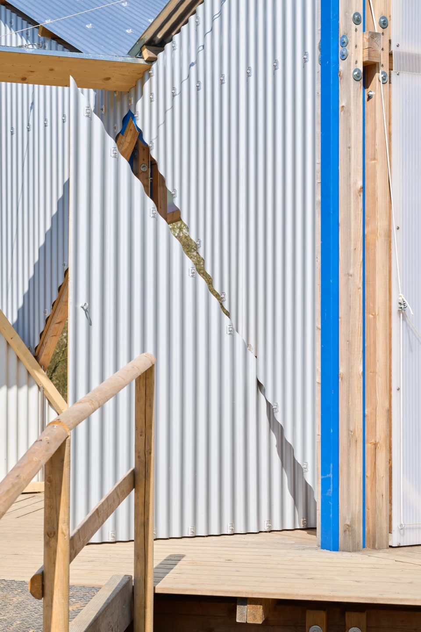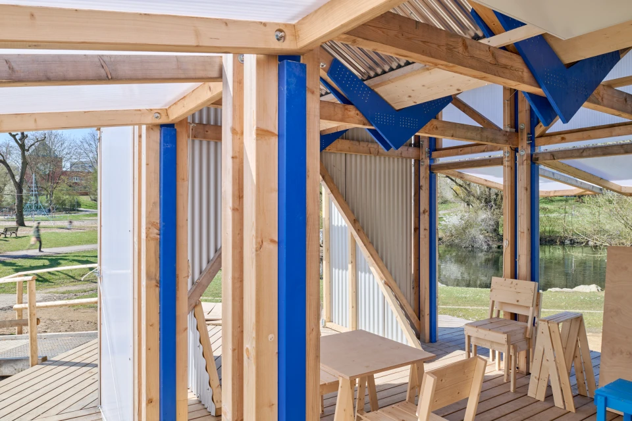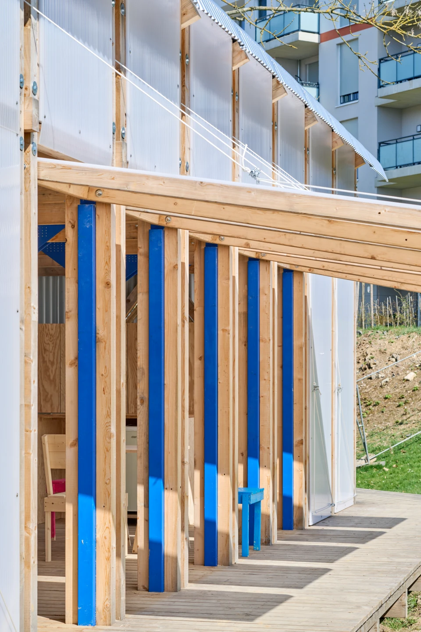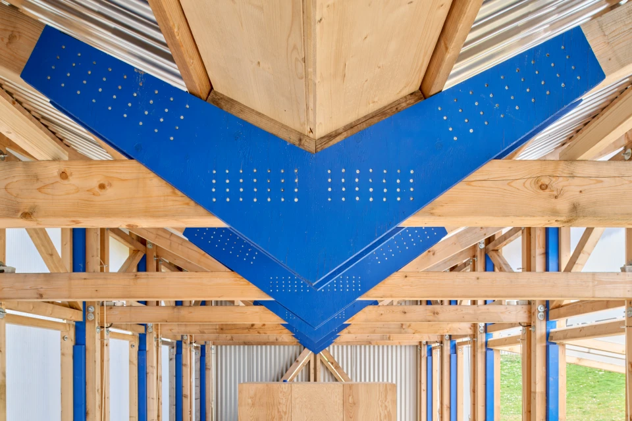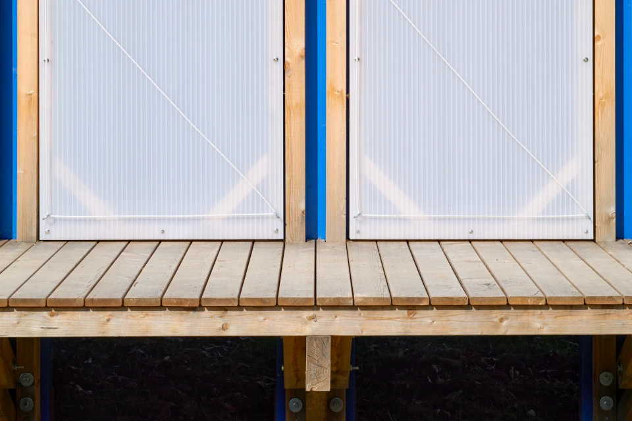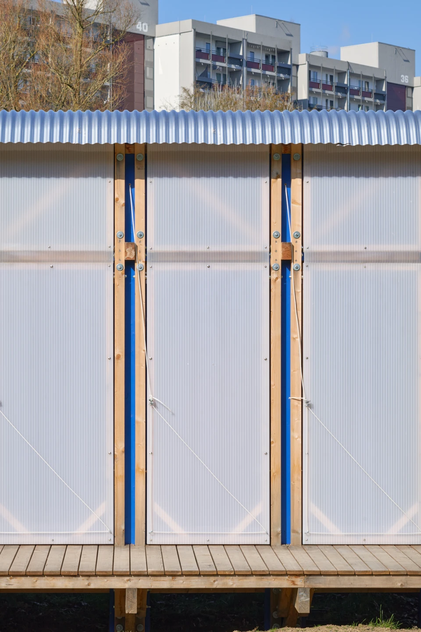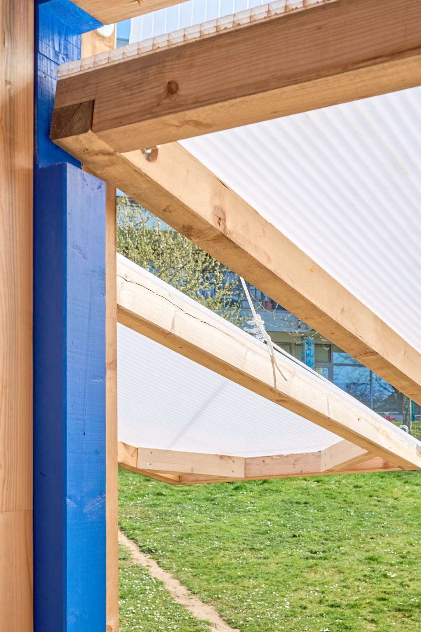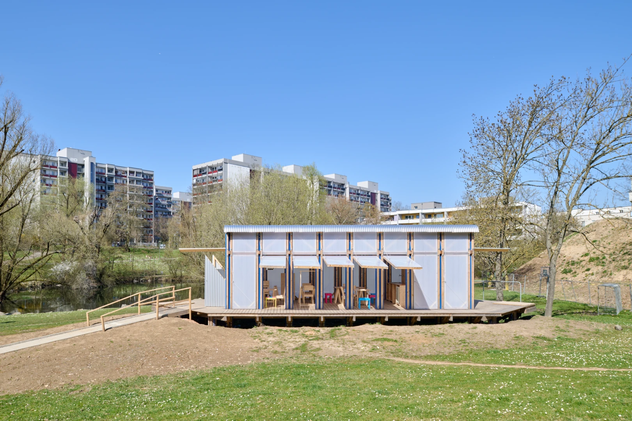
The house by the lake
Park Ben-Gurion-Ring
The House by the Lake is located in the center of the park in the Ben-Gurion-Ring quarter in Frankfurt's Nieder-Eschbach district. The remarkable wooden pavilion is part of an ongoing program to enhance the quarter and create a better quality of life. Until a permanent neighborhood café is built, the pavilion will serve as an interim building and be available to residents as a meeting place. As part of this, the pavilion can be rented free of charge by residents and regular events will be organized by local institutions such as the church community. The aim is to create an exchange between the people living there and to revitalize the neighbourhood in the long term. The geometry of the building, which is based on isosceles triangles in various places, is particularly striking. The triangular shape is reflected in the form of the corrugated iron roof, the guttering and the doors. Apart from the polarizing design language, the construction, which was designed by the Faculty of Architecture at TU Darmstadt, also has a practical function. The shape, which slopes down towards the middle of the roof, collects rainwater and drains it away via the protruding gutters. The bundled water then falls into the plant boxes below, which are thus sufficiently watered.
The opening mechanism of the doors is also given a special focus by the shape of the isosceles triangle, centering attention on the interior of the pavilion. This is equipped with a small kitchen, infrared heating and an interior of wooden furniture that can be flexibly arranged. The furniture allows the space to be used individually and also makes the building suitable for longer events. One particularly interesting feature is the rope pull mechanism, which allows the pavilion to be fully opened. This allows more than just air to circulate on warm summer days. It also connects the interior with the surrounding park and is inviting for local residents. Overall, the project has a very sustainable appearance, which is not only evident in the obvious timber construction. The overall very handcrafted character of the construction and the interior shows a focus on the bare essentials. However, its formal language and functionality also show that it is not about the materials. Exciting architecture can also be created with few resources, cleverness and creativity. Another exciting detail on the subject of sustainability is that the pavilion was not built on a solid, permanent foundation. This means it can be dismantled at the end of its useful life and rebuilt in a new location.
Studio: TU Darmstadt Faculty of Architecture | Completion: 2024 | Client: independent project
