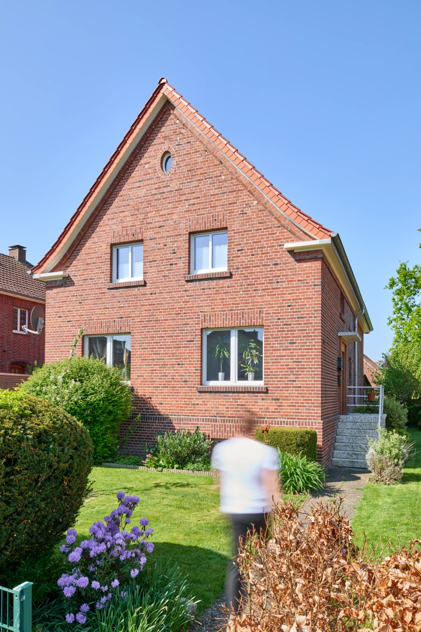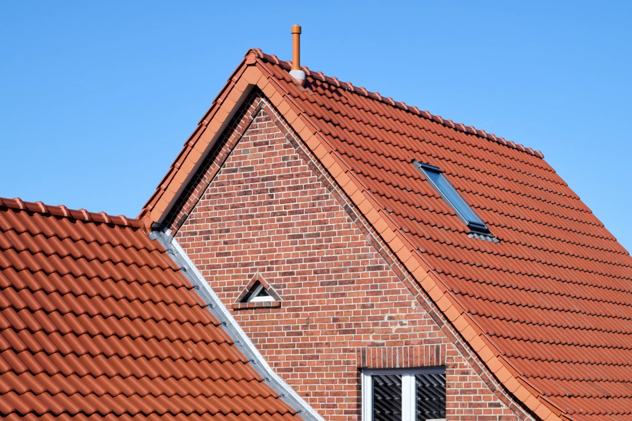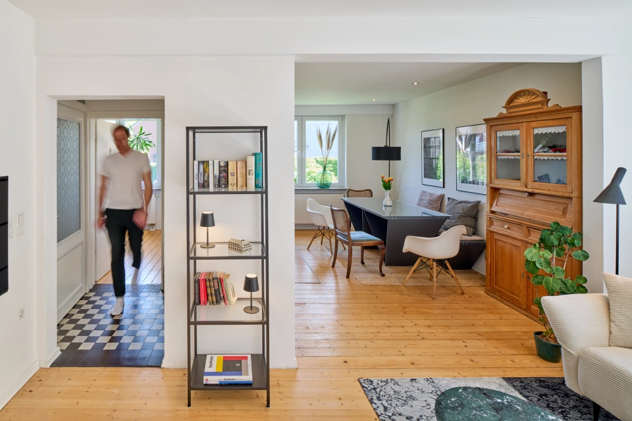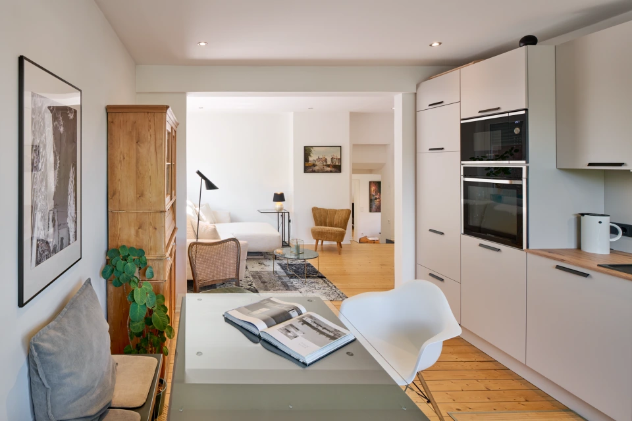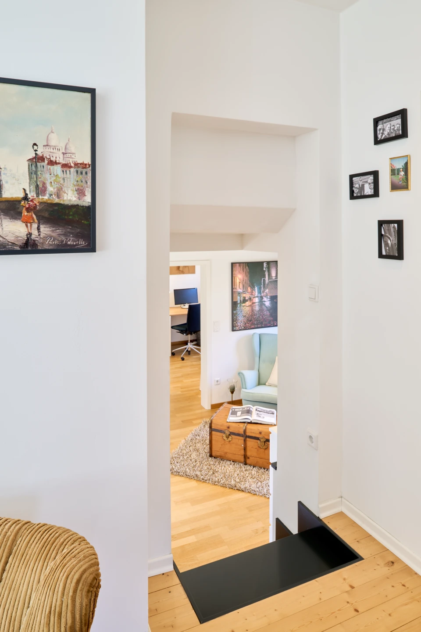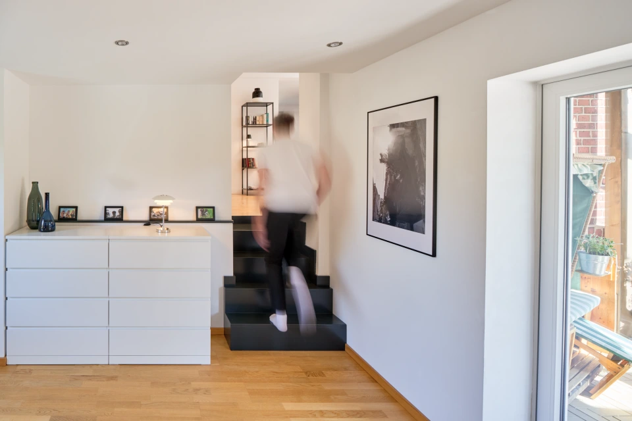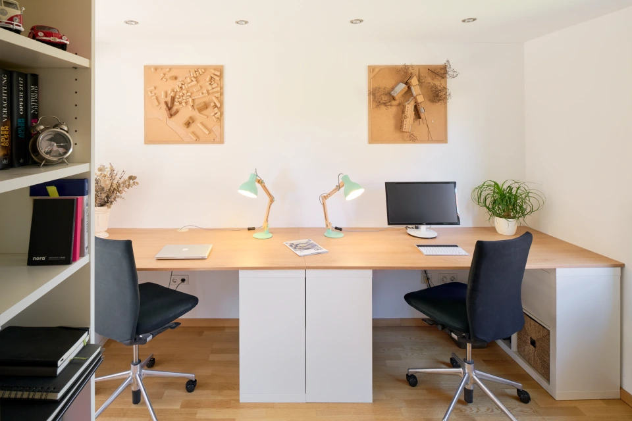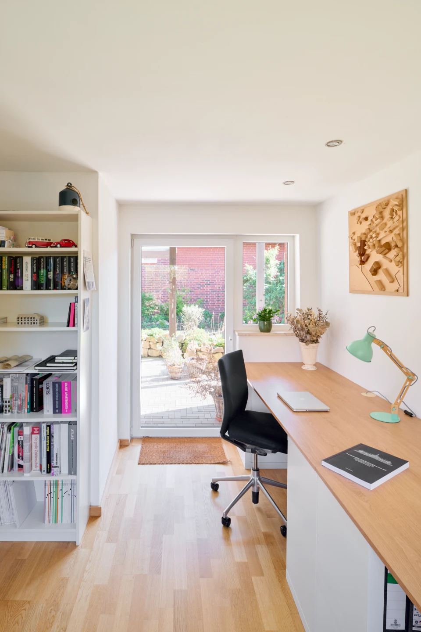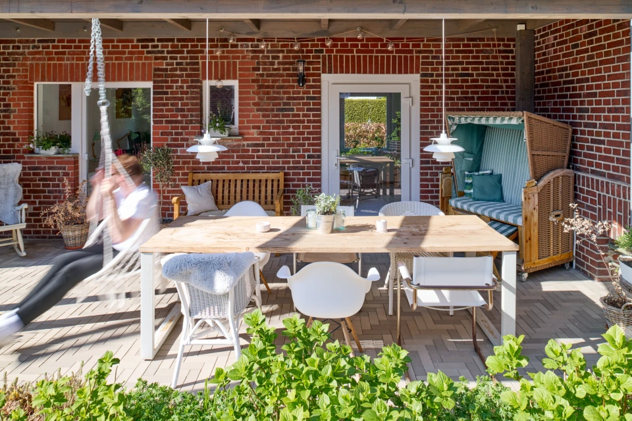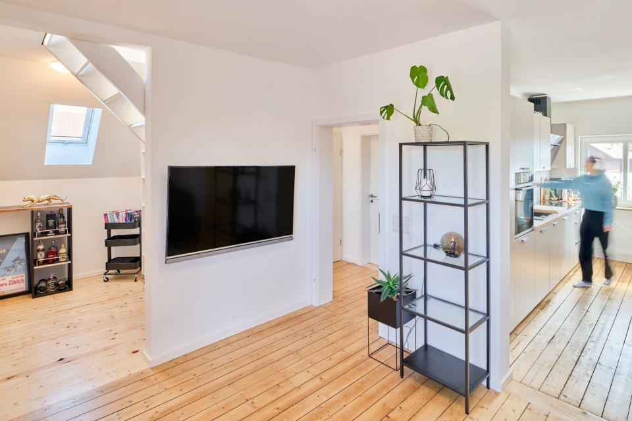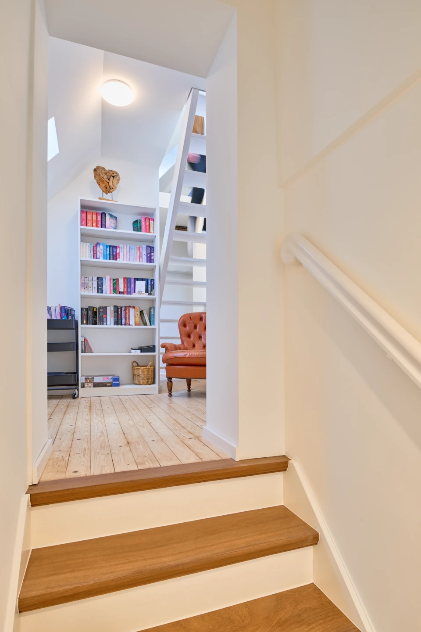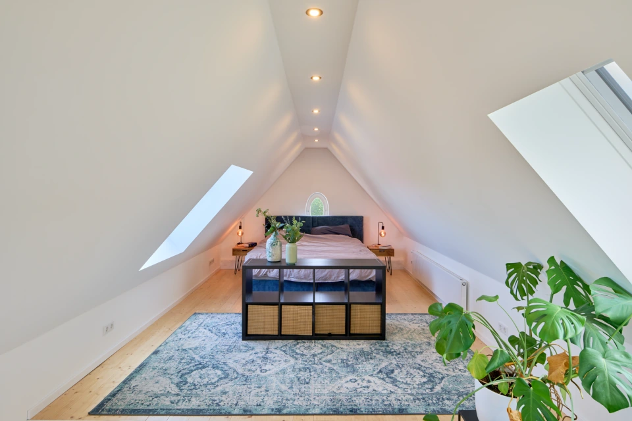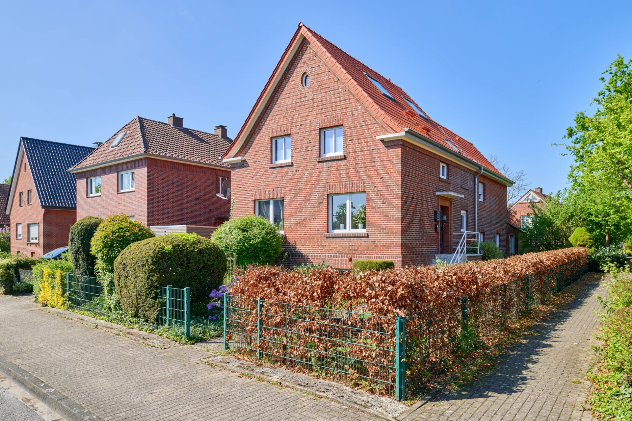
Transformation of an existing building
Drepper house
As part of a comprehensive conversion, a formerly separate residential and commercial building was transformed into an open, light-flooded residential building with a separate rental unit. The conversion unlocks the potential of the existing building and creates a modern living atmosphere with clear spatial relationships and functional transitions. The original building consisted of a residential building on the street side and a slightly offset extension, which was previously used for commercial purposes. Both parts of the building were structurally separated from each other. The original floor plan of the residential building corresponded to the typical structure of its time - small-scale, closed and not designed for today's living requirements. As part of the conversion, the two parts of the building were functionally and spatially connected. The now open kitchen flows seamlessly into the spacious living area, which creates the transition to the rear part of the building via a staircase.
There is a quiet reading area, which also serves as a buffer between living and working due to its location. From here, you can access a green terrace in the inner courtyard, which further enhances the quality of living as a sheltered outdoor space. There is a separate apartment on the upper floor, the layout which reflects the concept. The converted, light-flooded top floor, which is accessed via an open-plan, white staircase, is particularly impressive. This not only leads vertically to the floor above, but also brings additional daylight into the rooms below. A roof terrace extends the living space into the open air and provides additional opportunities to relax. The project is an example of how new, contemporary living spaces can be created through the creative use of existing buildings without the need for a completely new building.
Architect: Dominik Drepper | Completion: 2024 | Client: Dominik Drepper
