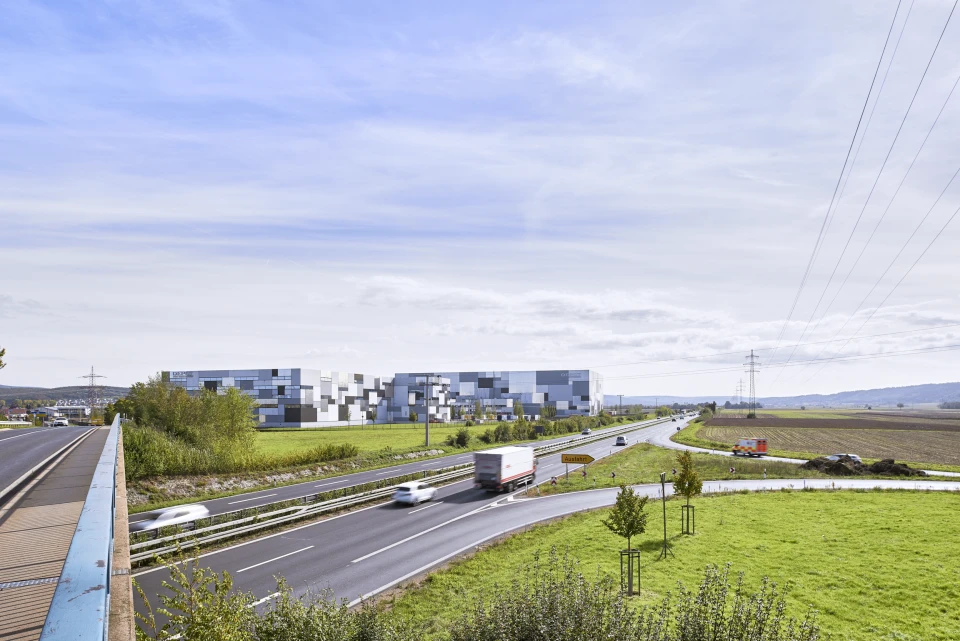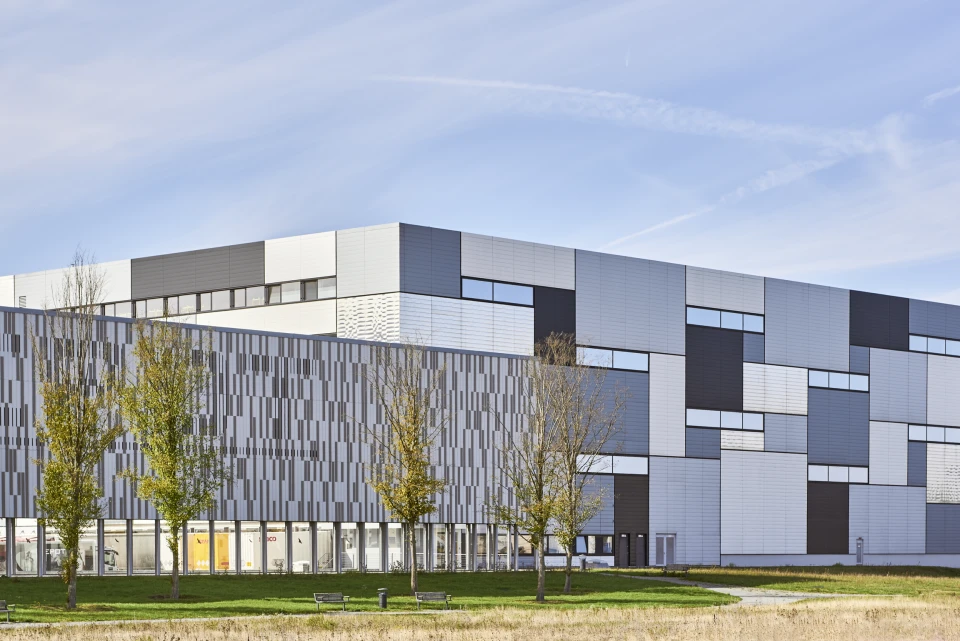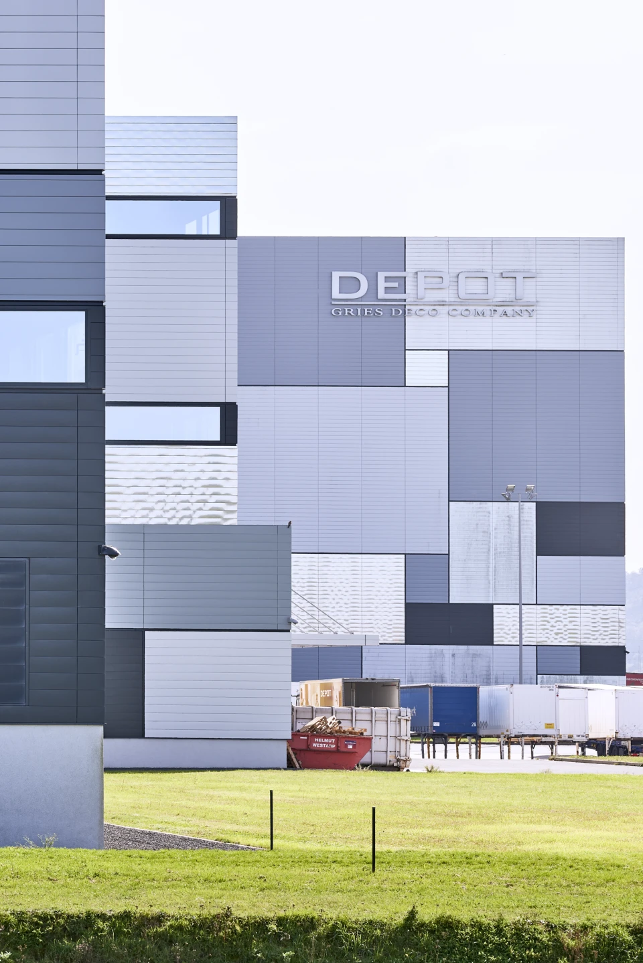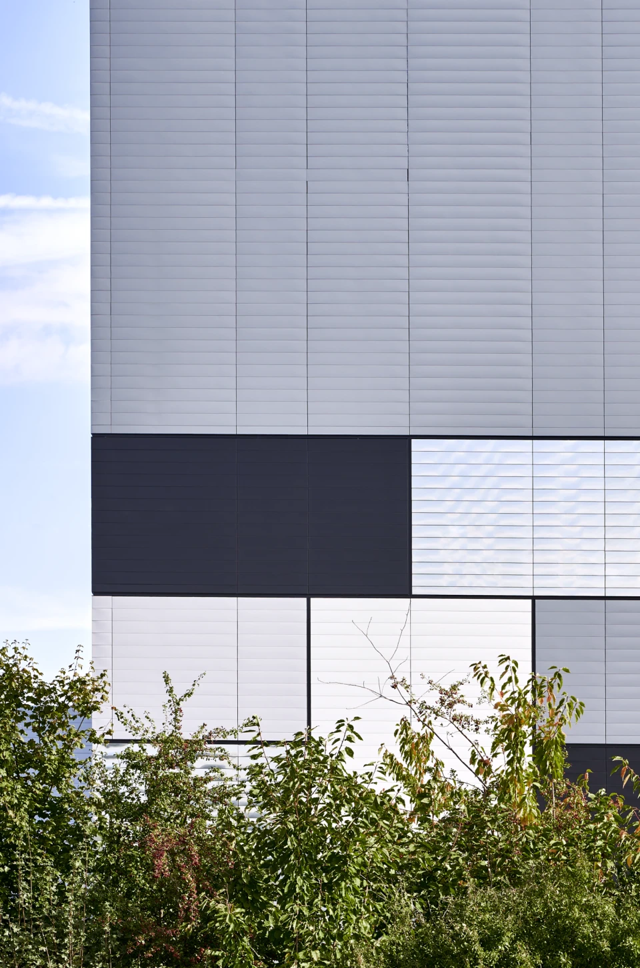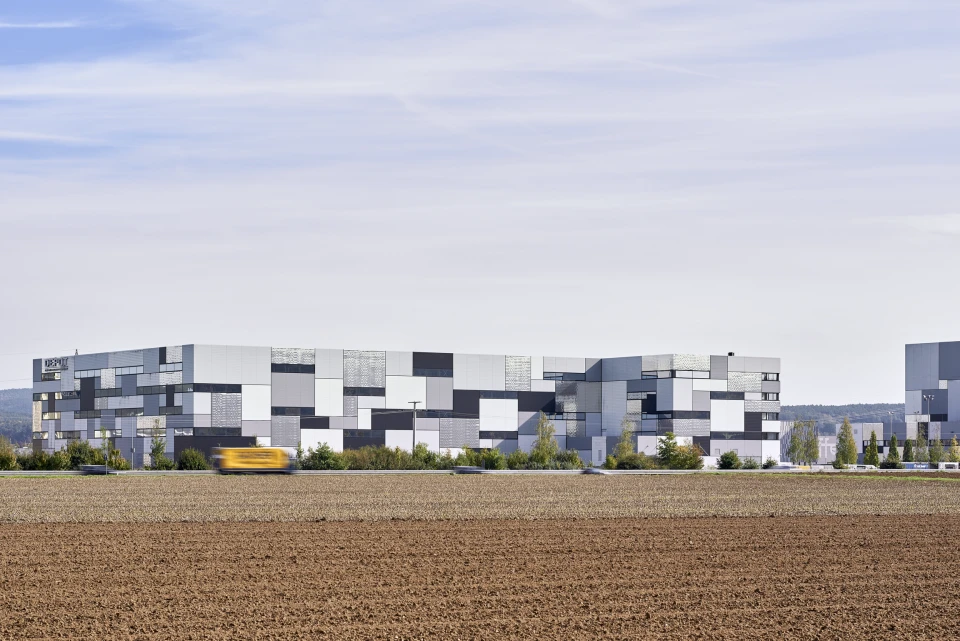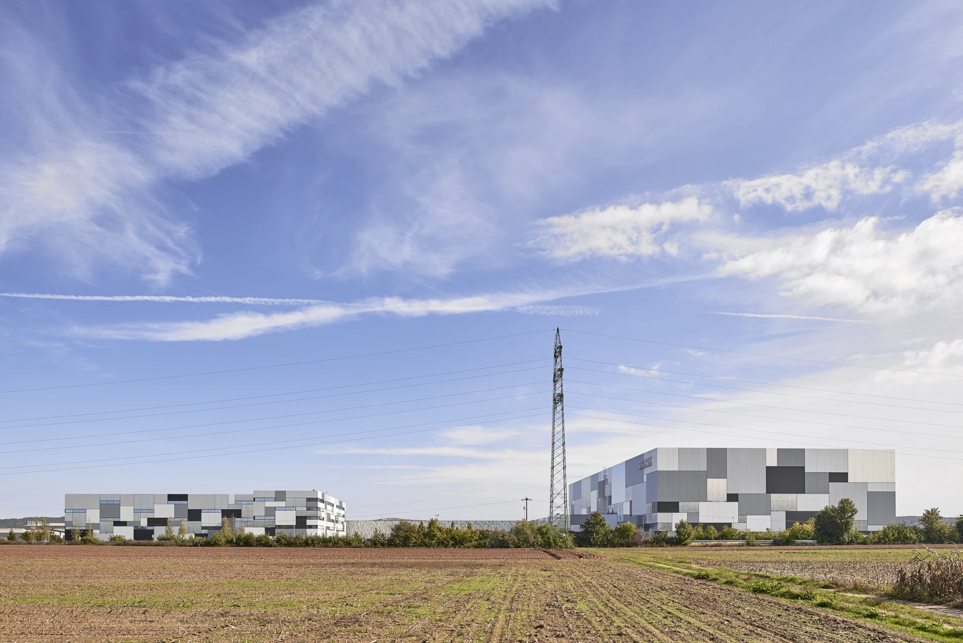
DEPOT Logistics Center
Gries Deco Company, Niedernberg
The Gries Deco Company is particularly well known for its stores under the name “DEPOT”. A new logistics center was built in Niedernberg, Upper Franconia, in order to handle the growing stocks of the expanding company. The new logistics center offers capacity for 117,500 pallet spaces arranged in a 40-meter high high-bay warehouse divided into 12 aisles. The impressive campus concept was designed by Darmstadt-based Netzwerkarchitekten and was completed in 2012. In line with the master plan, the design envisages two warehouses. One for a high-bay warehouse and one for order picking, as well as an administration building and parking garage. However, only the two warehouses were implemented initially. The alignment of the two halls is parallel to the B469 federal highway, from which the A3 freeway can be reached in 10 minutes. The strategic location of the site enables fast transportation routes as well as good north-south and east-west connections.
The multi-faceted design of the façade, consisting of metal sheets in different shades of gray, black and white and formats, is particularly striking. The idea of the interlaced elements picks up on the internal function of storing stacked parcels and carries it to the outside. Some elements are made of bright stainless steel, reflecting the surrounding landscape from different angles. In this way, a connection is created between the building structure and the surrounding landscape, incorporating the eye-catching building. By guiding the façade pattern around the edges of the building, the three-dimensionality of the concept is reinforced. The eye-catching design of the façade interprets the functional cubic design of the building in a unique and modern way. Last but not least, it symbolizes the identity of the company through its decorative appearance. Although it stands out from the landscape and at the same time blends in with it in the reflections. This exciting concept by Netzwerkarchitekten impressively demonstrates how functional industrial buildings can become sculptural landmarks.
Studio: Netzwerkarchitekten Darmstadt | Completion: 2012 | Client: independent project
