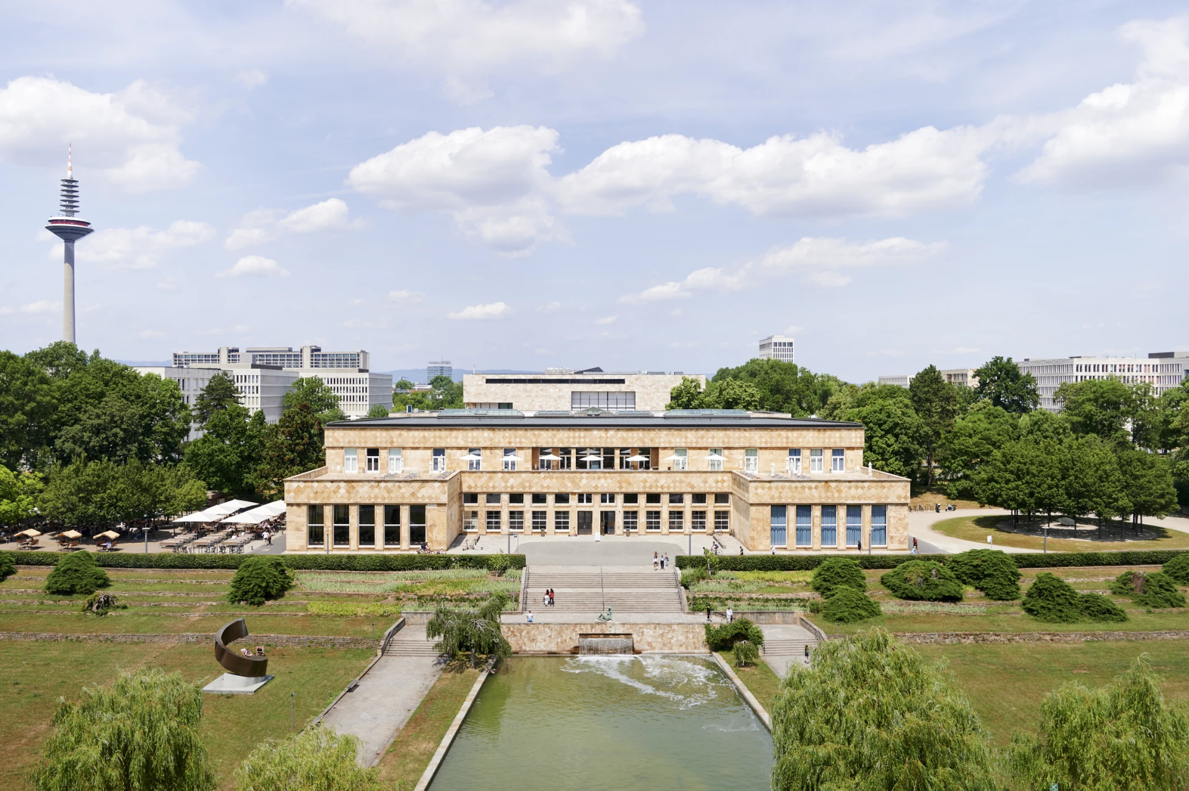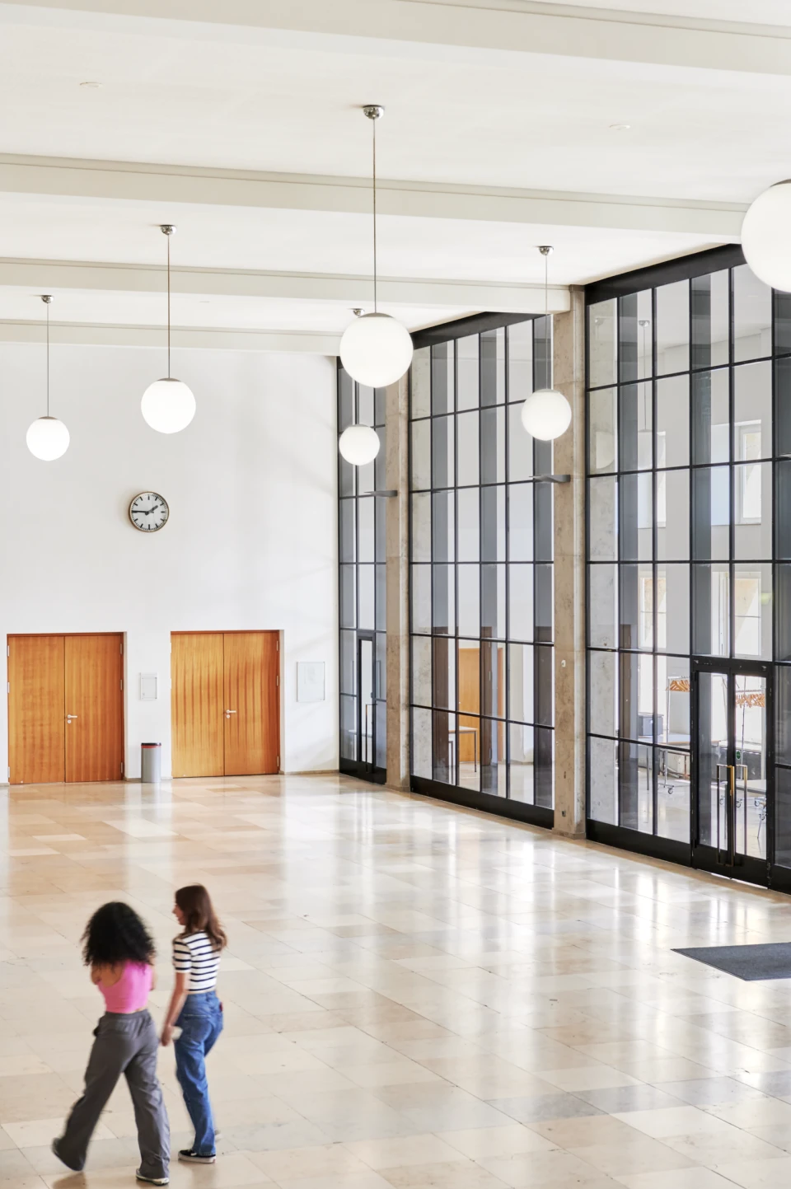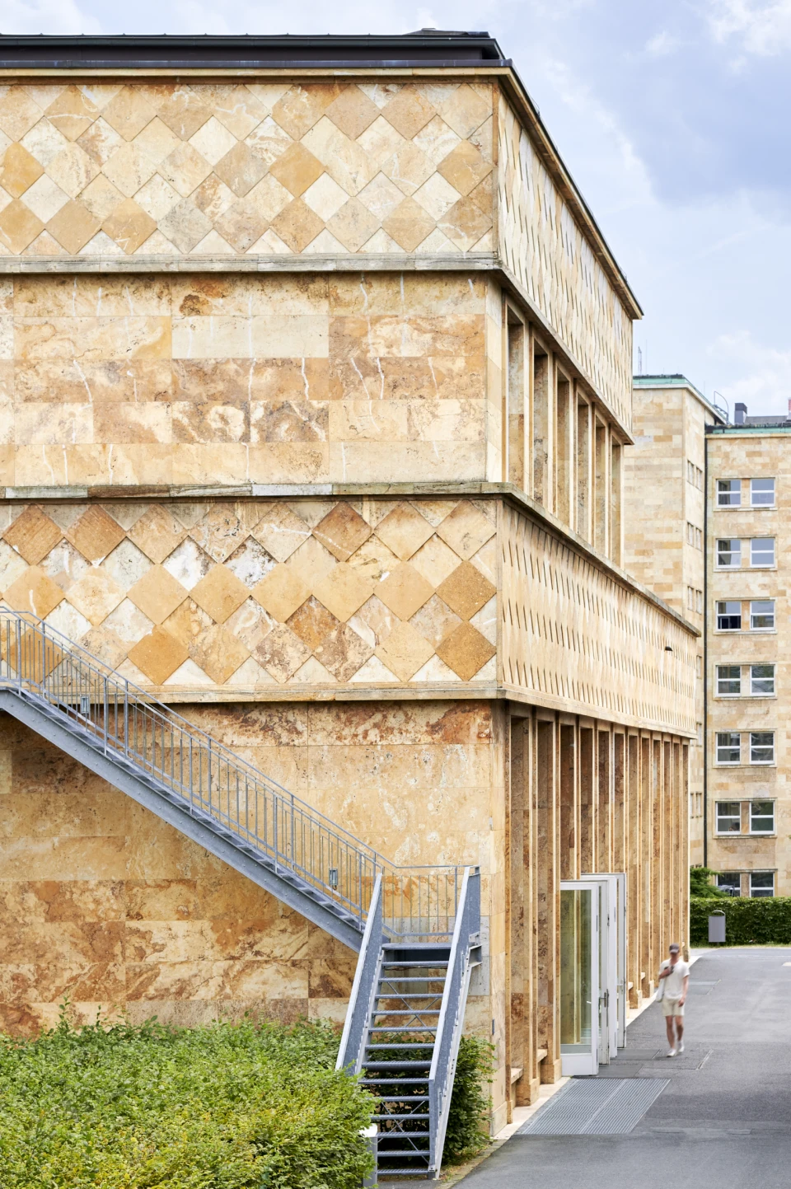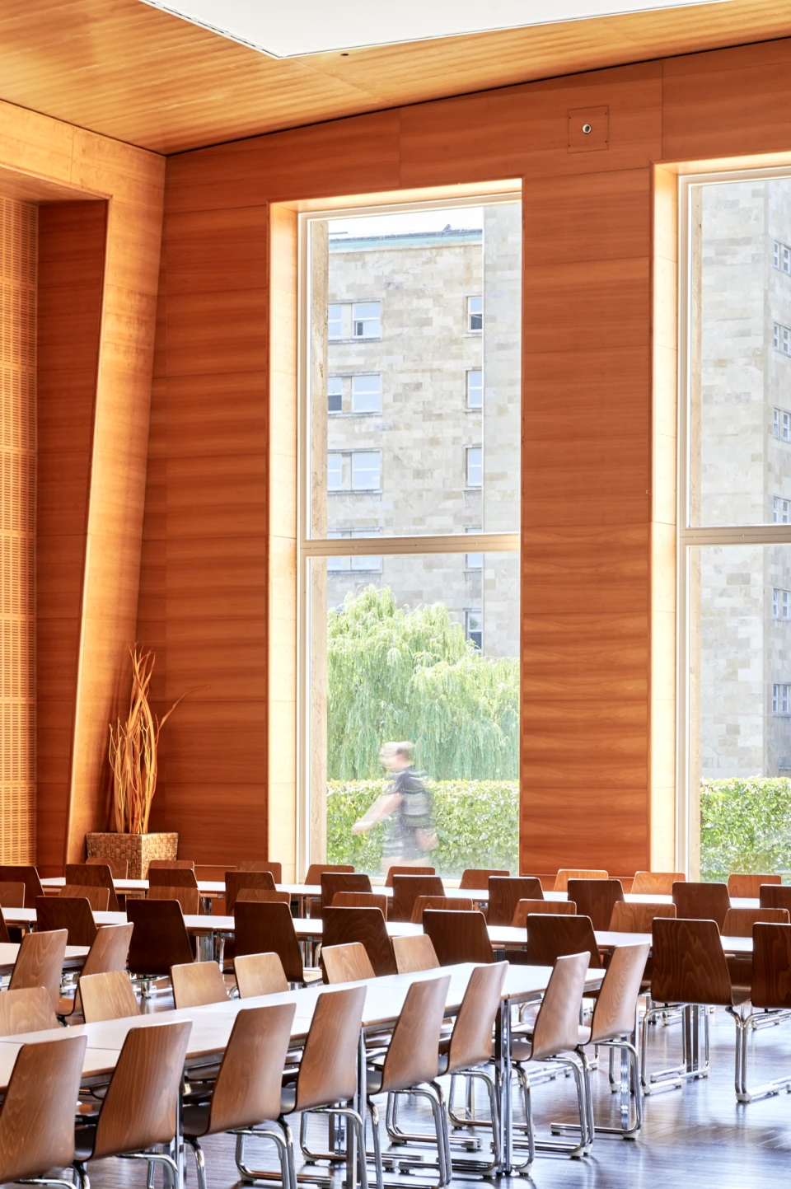
Casino
Goethe University Frankfurt
The casino is an existing building of the former I.G. Farbindustrie AG. It is located in the visual axis of the IG Farben building, which is about 100 meters away. The central canteen of the campus is located in the basement of the building. The large dining hall is located on the left-hand side and is complemented by an outdoor area. There are further cafés on the upper floor and in the entrance area, which also offer food and drinks outside the opening hours of the main canteen. The former dining hall on the right has been converted into an event room and is the venue for many events on the Goethe Universitys Campus.
There are further small conference rooms and a large roof terrace on the upper floor. In order to accommodate the large number of students, an extension was added to the casino, which is located opposite the lecture hall center on the central Theodor-W.-Adorno-Platz. The casino is connected to the extension via a bridge so that students have direct access to both canteens. The following architectural photographs will give you an insight into this beautiful historic building.
Studio: Hans Poelzig | Completion: 1931 | Client: independent project





