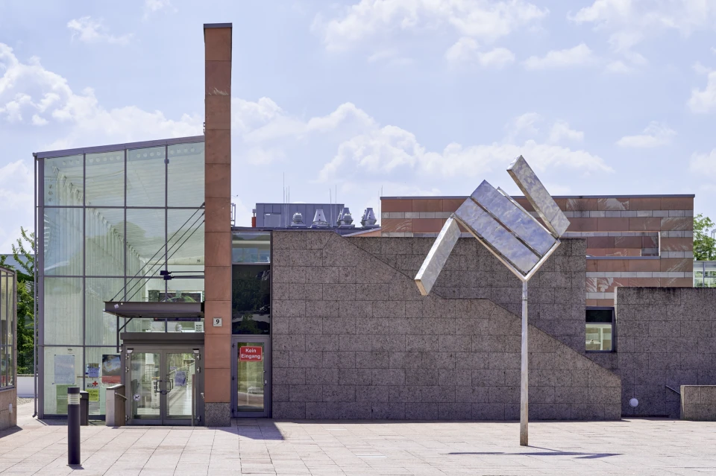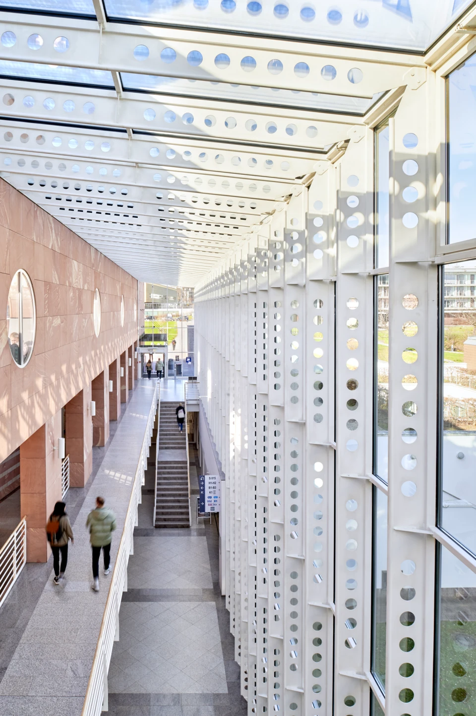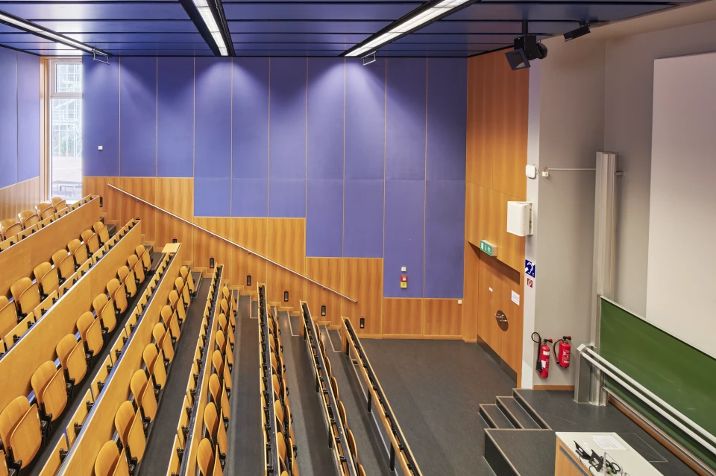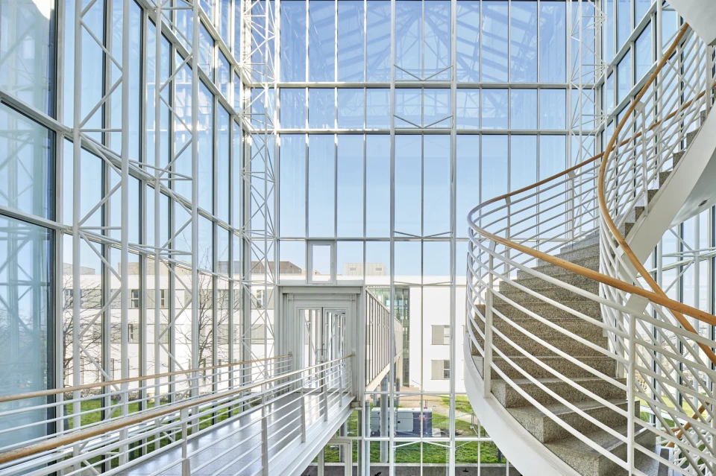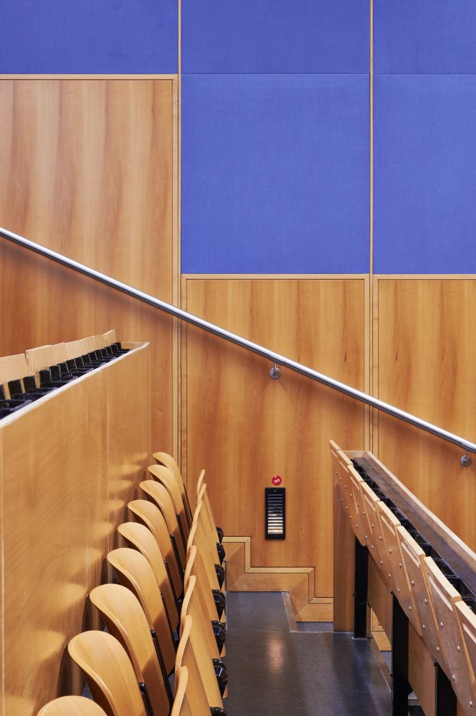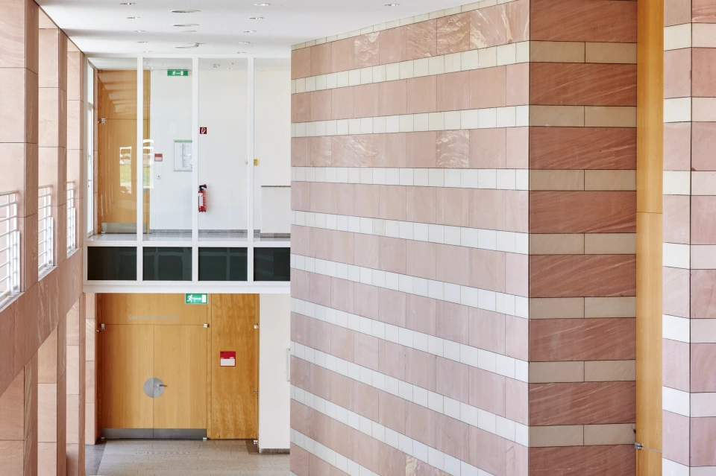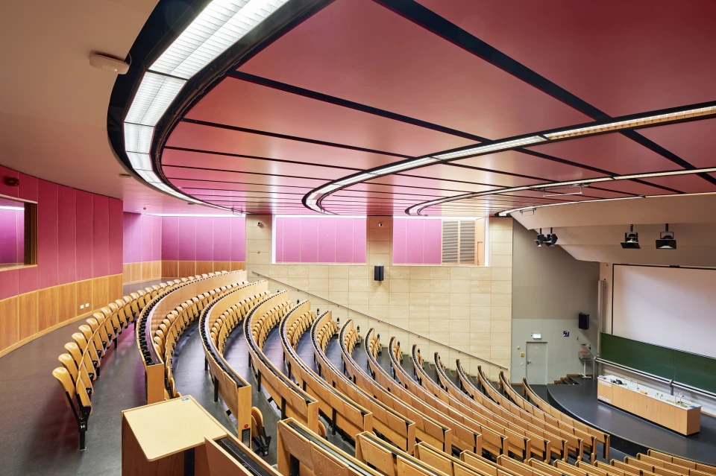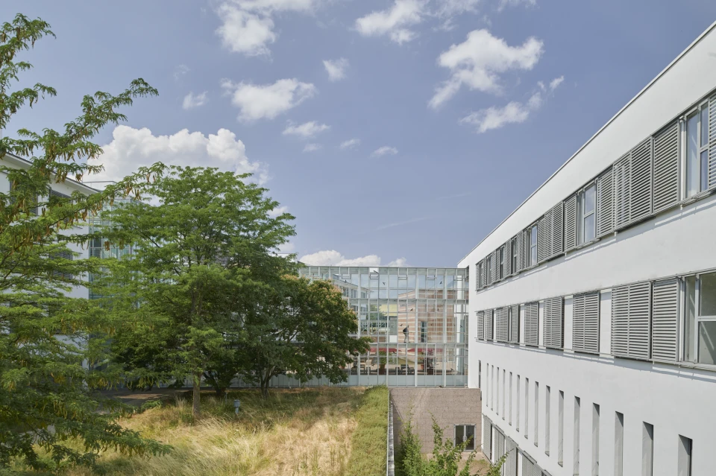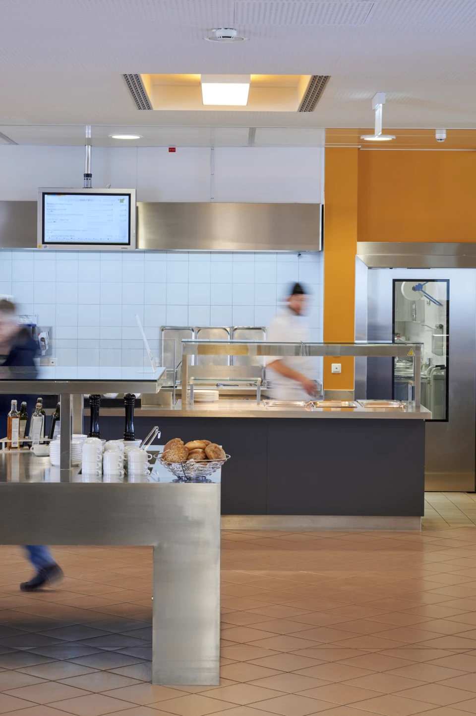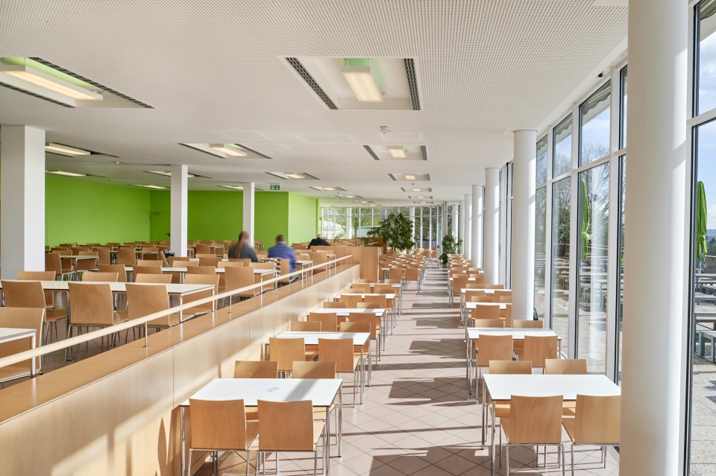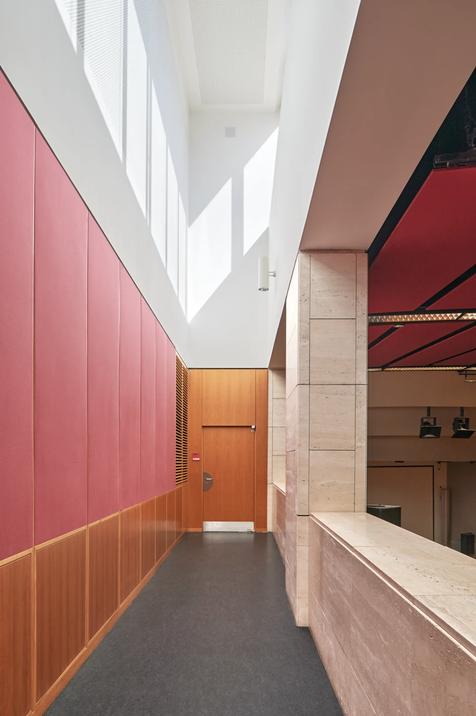
Biocenter
Goethe University Frankfurt
The Biocenter is located in the middle of the campus, between the Biologicum and the building of the chemical institutes. Access is via Max-von-Laue-Straße in the north or Alexander-Todd-Straße in the south. The building is the first addition to the Goethe University Frankfurt campus and was completed in 1994. It is directly connected to the chemical institutes via bridges and links the Department of Chemistry with the Faculties of Biochemistry and Pharmacy. The building complex consists of two structures. One building faces south with a view to the Frankfurt skyline.
The building houses all the important contact points for students, such as the examinations office, the Pi x Gaumen canteen and three lecture theaters. The second structure runs parallel and is connected via three glass bridges. The bridges each lead into an open glass foyer, from which corridors lead off in all directions to the laboratories and offices of the various departments. The building is divided into an elongated body, from which three building blocks extend to the west. Detailed impressions are provided by the following architectural photographs.
Completion: 1994 | Client: independent project

