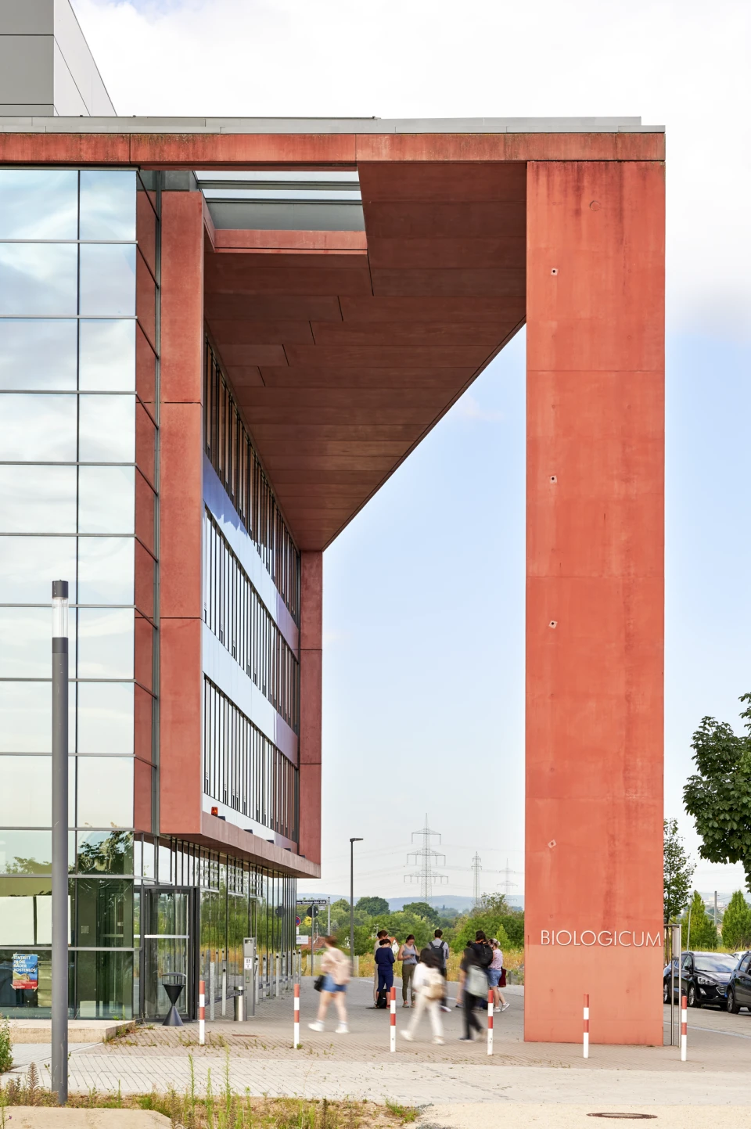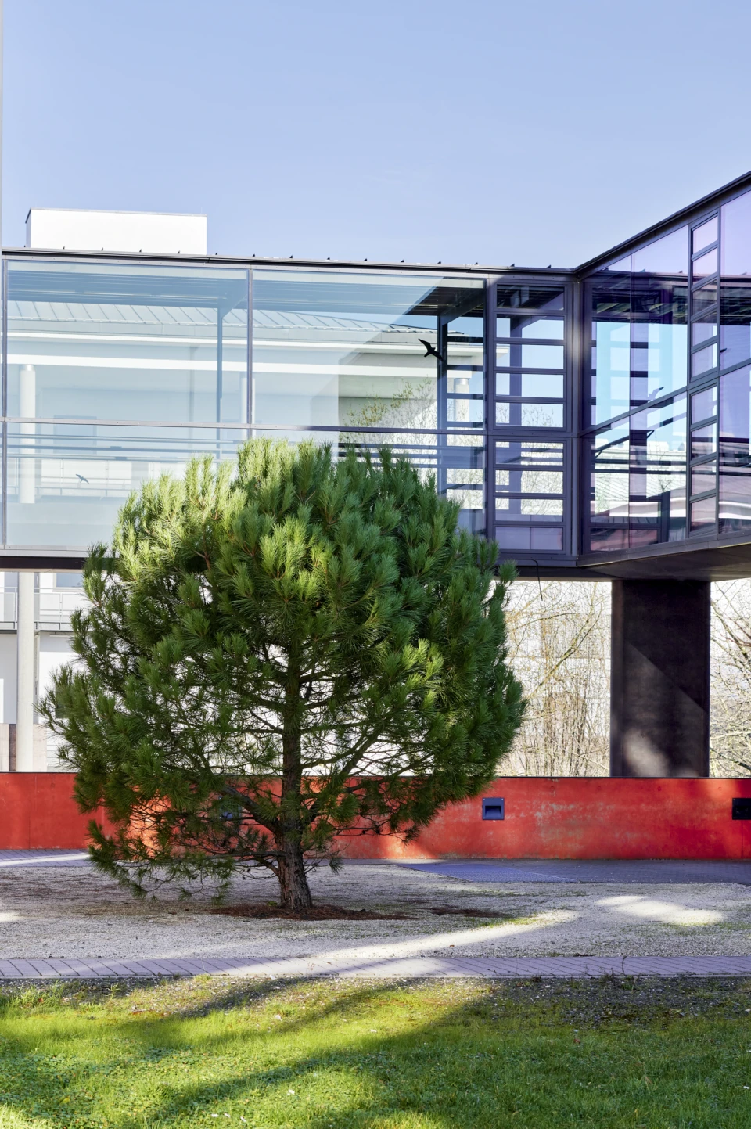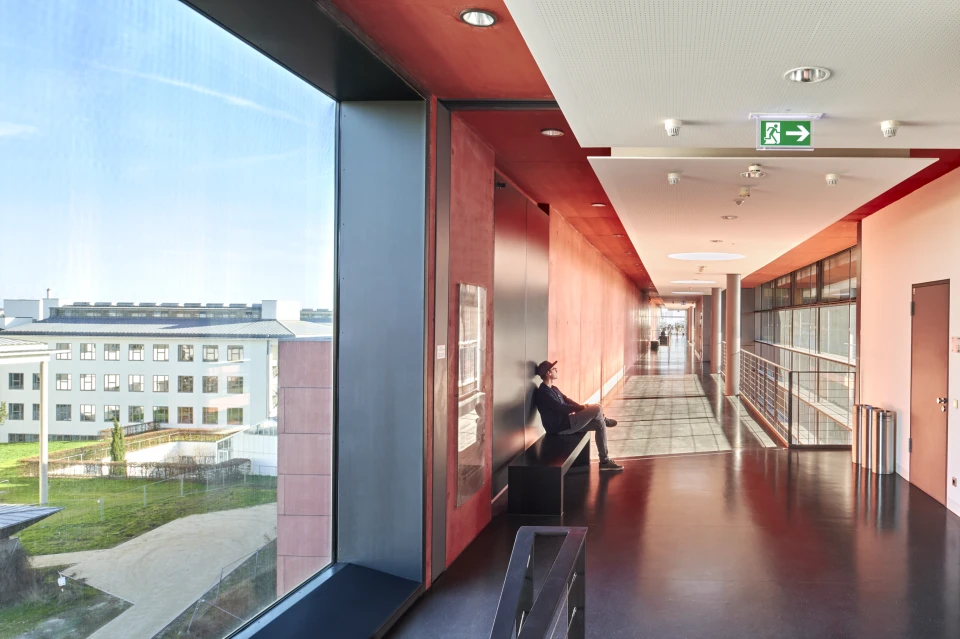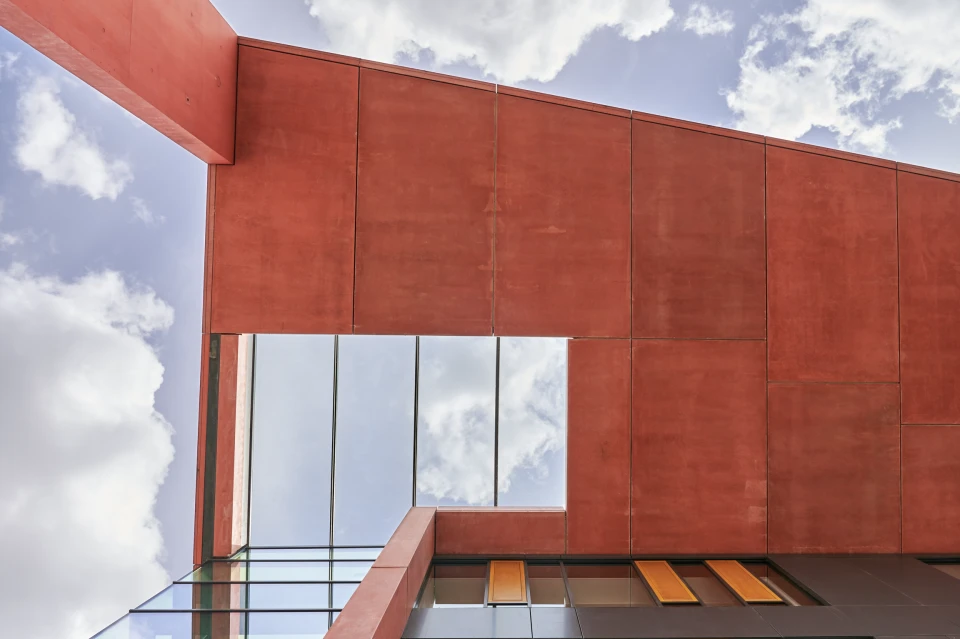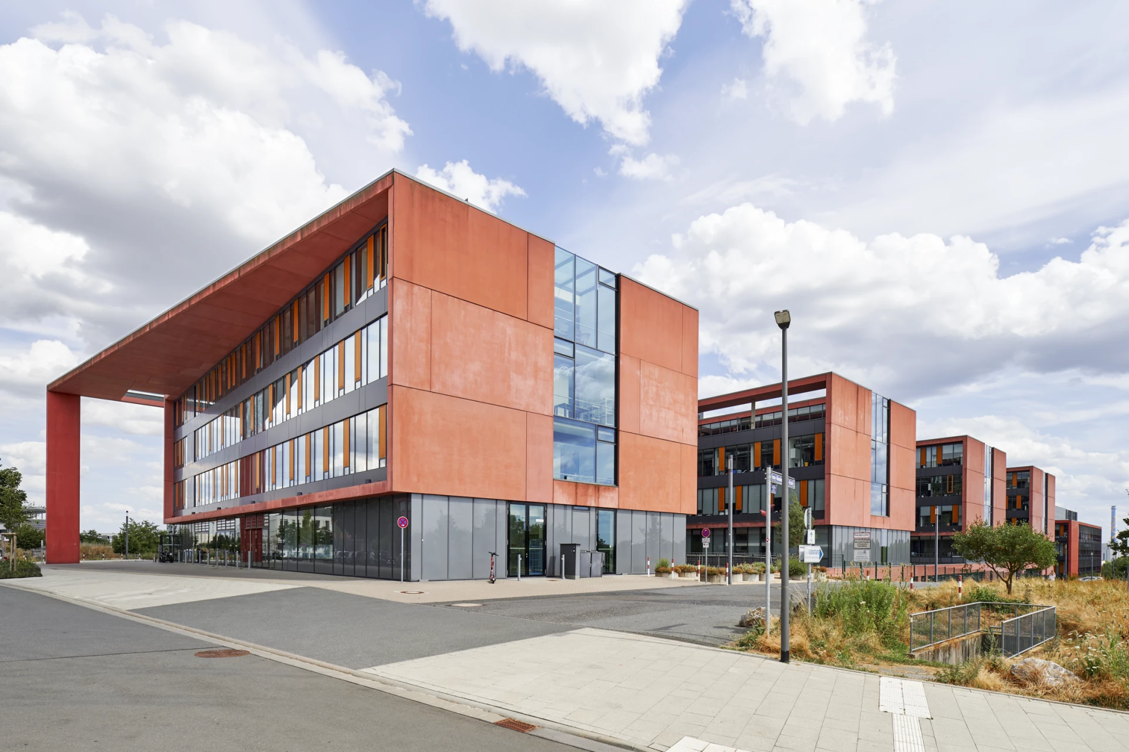
Biologicum
Goethe University Frankfurt
The Biologicum forms the western end of the campus and is located at the end of Max-von-Laue-Straße. The building is accessed from the south with a view over the Frankfurt skyline. The building contains all the biological institutes of the Goethe University as well as the Buchmann Institute for Molecular Life Science, which is located in an extension on the south side of the main building. The building, designed by Dortmund architects Gerber Architekten, is divided into a connecting axis and 4 orthogonal blocks. The extension is directly connected by a glass bridge.
The connecting level corresponds to the access axis to the south. The various institutes are located in the west-facing wings. In the basement, three inner courtyards open up between the wings, which offer space for seating and are planted according to different botanical themes. They are directly adjacent to the practical rooms and lecture halls, which are located in the basement. There is a canteen in the entrance area on the first floor. The following architectural photographs show the beautiful design of the architects.
Gerber Architekten | Completion: 2011 | Client: independent project

